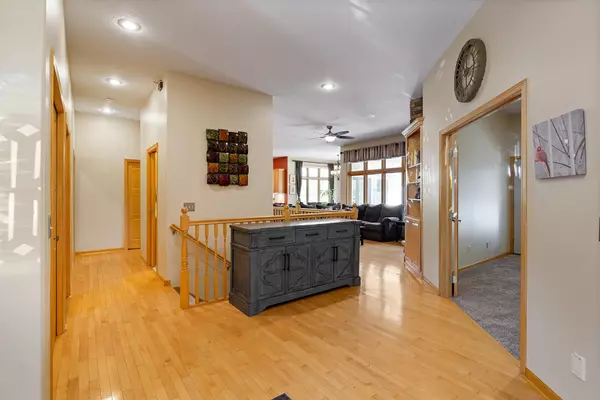$815,000
$835,000
2.4%For more information regarding the value of a property, please contact us for a free consultation.
1084 Parkview LN Victoria, MN 55386
5 Beds
5 Baths
4,860 SqFt
Key Details
Sold Price $815,000
Property Type Single Family Home
Sub Type Single Family Residence
Listing Status Sold
Purchase Type For Sale
Square Footage 4,860 sqft
Price per Sqft $167
Subdivision Parkview Estates
MLS Listing ID 6415674
Sold Date 10/27/23
Bedrooms 5
Full Baths 3
Half Baths 1
Three Quarter Bath 1
Year Built 2002
Annual Tax Amount $9,004
Tax Year 2022
Contingent None
Lot Size 0.390 Acres
Acres 0.39
Lot Dimensions 89x183x116x172
Property Description
Complete show stopper! Soaring ceilings, custom built ins and well-appointed details, incredible kitchen, and a master suite that will make your jaw drop. Must view to appreciate the craftsmanship! Luxury brick rambler featuring 4 BR, 5 Baths, 5-car attached Garage, chefs kitchen, guest quarters with private garage entry, and gorgeous three piece master bath with his and hers closets. Just minutes from downtown Victoria, the property adjoins the Lake Minnetonka LRT Regional Trail that runs all the way to Hopkins!
Location
State MN
County Carver
Zoning Residential-Single Family
Rooms
Basement Daylight/Lookout Windows, Drain Tiled, Egress Window(s), Finished, Full, Concrete, Sump Pump, Walkout
Dining Room Eat In Kitchen, Informal Dining Room, Kitchen/Dining Room
Interior
Heating Forced Air
Cooling Central Air
Fireplaces Number 1
Fireplaces Type Gas, Living Room
Fireplace No
Appliance Air-To-Air Exchanger, Central Vacuum, Cooktop, Dishwasher, Disposal, Dryer, Exhaust Fan, Humidifier, Microwave, Refrigerator, Wall Oven, Washer, Water Softener Owned
Exterior
Parking Features Attached Garage, Asphalt, Garage Door Opener, Insulated Garage
Garage Spaces 5.0
Roof Type Asphalt
Building
Lot Description Corner Lot
Story One
Foundation 2524
Sewer City Sewer/Connected
Water City Water/Connected
Level or Stories One
Structure Type Brick/Stone
New Construction false
Schools
School District Eastern Carver County Schools
Read Less
Want to know what your home might be worth? Contact us for a FREE valuation!

Our team is ready to help you sell your home for the highest possible price ASAP






