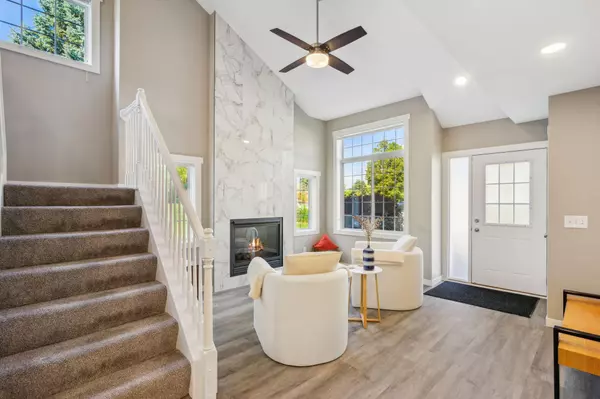$275,000
$275,000
For more information regarding the value of a property, please contact us for a free consultation.
2111 Willow CIR Centerville, MN 55038
2 Beds
2 Baths
1,453 SqFt
Key Details
Sold Price $275,000
Property Type Townhouse
Sub Type Townhouse Side x Side
Listing Status Sold
Purchase Type For Sale
Square Footage 1,453 sqft
Price per Sqft $189
MLS Listing ID 6439734
Sold Date 10/30/23
Bedrooms 2
Full Baths 1
Half Baths 1
HOA Fees $222/mo
Year Built 1998
Annual Tax Amount $2,514
Tax Year 2022
Contingent None
Property Description
WOW, you won't believe how amazing this place is! Compare to brand new construction as the majority of the interior has been recently renovated. Everywhere you turn is new! STUNNING new kitchen with new cabinets and centerisland, new solid surface quartz counters, new backsplash, new stainless appliances, New fireplace surround wall, new Furnace, New water heater, New A/C, new 3-panel doors, New window treatments, New garage door for the HEATED garage, new trim, new lights, new carpet and flooring.......the list literally goes on and on. Very desirable end unit with a bright open concept floor plan. Great location close to freeway and shopping. You will not want to miss this one!
Location
State MN
County Anoka
Zoning Residential-Single Family
Rooms
Basement None
Dining Room Kitchen/Dining Room
Interior
Heating Forced Air
Cooling Central Air
Fireplaces Number 1
Fireplaces Type Living Room
Fireplace Yes
Appliance Dishwasher, Dryer, Microwave, Range, Refrigerator, Washer
Exterior
Parking Features Attached Garage, Asphalt, Heated Garage, Insulated Garage
Garage Spaces 2.0
Building
Story Two
Foundation 912
Sewer City Sewer/Connected
Water City Water/Connected
Level or Stories Two
Structure Type Brick/Stone,Vinyl Siding
New Construction false
Schools
School District Centennial
Others
HOA Fee Include Maintenance Structure,Hazard Insurance,Lawn Care,Maintenance Grounds,Trash,Snow Removal
Restrictions Pets - Cats Allowed,Pets - Dogs Allowed,Pets - Weight/Height Limit
Read Less
Want to know what your home might be worth? Contact us for a FREE valuation!

Our team is ready to help you sell your home for the highest possible price ASAP






