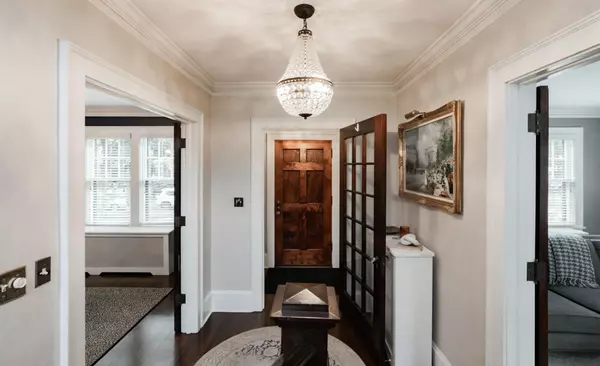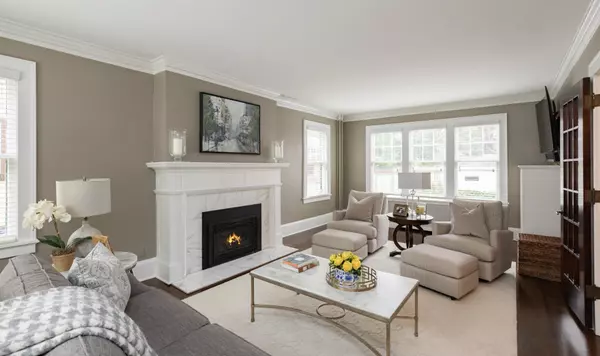$710,000
$689,900
2.9%For more information regarding the value of a property, please contact us for a free consultation.
2166 Lincoln AVE Saint Paul, MN 55105
3 Beds
3 Baths
2,423 SqFt
Key Details
Sold Price $710,000
Property Type Single Family Home
Sub Type Single Family Residence
Listing Status Sold
Purchase Type For Sale
Square Footage 2,423 sqft
Price per Sqft $293
Subdivision Summit Wood
MLS Listing ID 6438730
Sold Date 10/30/23
Bedrooms 3
Full Baths 1
Half Baths 1
Three Quarter Bath 1
Year Built 1922
Annual Tax Amount $9,512
Tax Year 2023
Contingent None
Lot Size 7,840 Sqft
Acres 0.18
Lot Dimensions 50x157
Property Description
Completely turn-key historical home on quiet Mac-Groveland street just steps to miles of trails along river & shops/restaurants along Grand Ave. Enter into gorgeous formal foyer w/ original banister & hardwoods underfoot. Original French doors lead left to massive formal LR w/FP tons of natural light. Continue right to formal dining w/ original built-in buffet. Gorgeous custom eat-in kitchen boasts SS appliances, cherry cabinets, & ample prep space. Pantry closet & powder room off of kitchen lead out to spacious & fully fenced backyard w/deck patio & 2 car garage. Back inside step upstairs for all 3 BRs on one level. Primary w/spa-like bath w/ beautiful custom tile work. 2nd & 3rd BR offer great footprint & closet space. Updated hall bath. LL includes spacious family/rec space w/room for home gym. Large laundry & storage/utility spaces round out the home. This home is 15 min to either downtown & airport. Incredible opportunity to get into sought-after Mac-Groveland.
Location
State MN
County Ramsey
Zoning Residential-Single Family
Rooms
Basement Full, Partially Finished, Storage Space
Dining Room Eat In Kitchen, Separate/Formal Dining Room
Interior
Heating Hot Water
Cooling Central Air
Fireplaces Number 1
Fireplaces Type Living Room
Fireplace Yes
Appliance Dishwasher, Disposal, Dryer, Microwave, Range, Refrigerator, Washer
Exterior
Garage Detached, Garage Door Opener
Garage Spaces 2.0
Fence Wood
Pool None
Roof Type Asphalt
Building
Lot Description Public Transit (w/in 6 blks), Tree Coverage - Light
Story Two
Foundation 1179
Sewer City Sewer/Connected
Water City Water/Connected
Level or Stories Two
Structure Type Wood Siding
New Construction false
Schools
School District St. Paul
Read Less
Want to know what your home might be worth? Contact us for a FREE valuation!

Our team is ready to help you sell your home for the highest possible price ASAP






