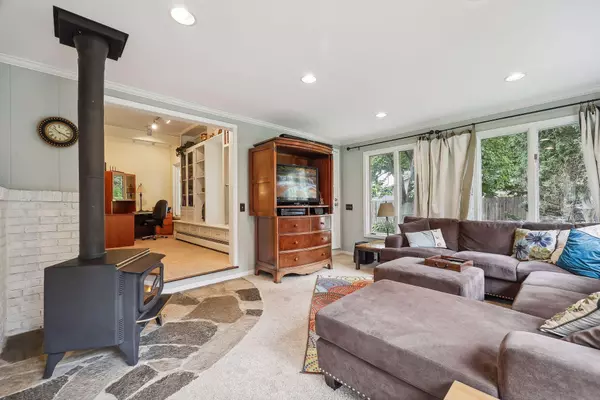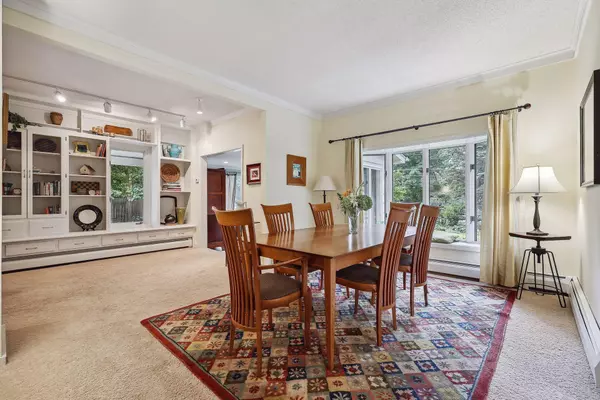$580,000
$595,000
2.5%For more information regarding the value of a property, please contact us for a free consultation.
26710 Smithtown RD Shorewood, MN 55331
3 Beds
3 Baths
2,530 SqFt
Key Details
Sold Price $580,000
Property Type Single Family Home
Sub Type Single Family Residence
Listing Status Sold
Purchase Type For Sale
Square Footage 2,530 sqft
Price per Sqft $229
MLS Listing ID 6355008
Sold Date 10/31/23
Bedrooms 3
Full Baths 2
Half Baths 1
Year Built 1906
Annual Tax Amount $5,358
Tax Year 2023
Contingent None
Lot Size 1.650 Acres
Acres 1.65
Lot Dimensions 148x484
Property Description
Charming, updated farmhouse on a lovely 1.65 acre lot with wonderful perennial gardens. Spacious, comfortable layout with renovated kitchen and owner's bath. Vaulted screen porch off the kitchen provides a wonderful hang-out. Clean, bright basement space just needs flooring. Huge heated 3-car garage plus gardening shed/shop or 4th stall. Walk to Minnewashta Elementary, LRT trail and Eureka Park - what's not to like? Lot is staked for possible lot subdivide of .7 acres to the neighbor (timing is not right now, but a future option.)
Location
State MN
County Hennepin
Zoning Residential-Single Family
Rooms
Basement Block, Full, Partially Finished, Stone/Rock
Dining Room Eat In Kitchen, Separate/Formal Dining Room
Interior
Heating Baseboard, Hot Water, Wood Stove
Cooling Central Air
Fireplaces Number 1
Fireplaces Type Free Standing, Wood Burning Stove
Fireplace Yes
Appliance Dishwasher, Disposal, Dryer, Exhaust Fan, Gas Water Heater, Microwave, Range, Refrigerator, Stainless Steel Appliances, Water Softener Owned
Exterior
Parking Features Attached Garage, Asphalt, Garage Door Opener, Heated Garage, Multiple Garages
Garage Spaces 4.0
Fence Partial, Wood
Pool None
Roof Type Age 8 Years or Less,Asphalt,Composition,Pitched
Building
Lot Description Tree Coverage - Medium
Story Two
Foundation 1162
Sewer City Sewer/Connected
Water City Water/Connected
Level or Stories Two
Structure Type Wood Siding
New Construction false
Schools
School District Minnetonka
Read Less
Want to know what your home might be worth? Contact us for a FREE valuation!

Our team is ready to help you sell your home for the highest possible price ASAP






