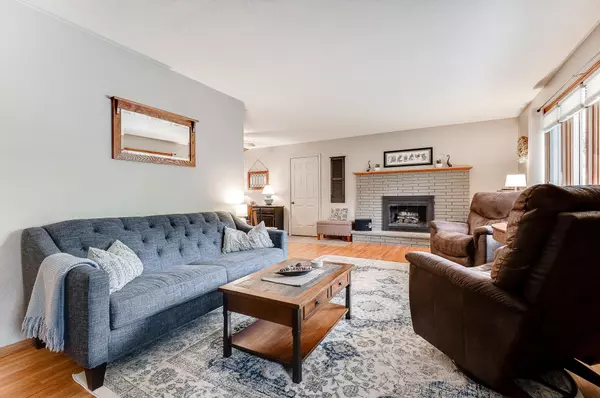$360,000
$349,900
2.9%For more information regarding the value of a property, please contact us for a free consultation.
1954 Oak ST Hastings, MN 55033
4 Beds
2 Baths
2,039 SqFt
Key Details
Sold Price $360,000
Property Type Single Family Home
Sub Type Single Family Residence
Listing Status Sold
Purchase Type For Sale
Square Footage 2,039 sqft
Price per Sqft $176
Subdivision Replat Of Westwood Add 4Th Sec
MLS Listing ID 6430218
Sold Date 10/31/23
Bedrooms 4
Full Baths 1
Three Quarter Bath 1
Year Built 1962
Annual Tax Amount $3,384
Tax Year 2023
Contingent None
Lot Size 10,018 Sqft
Acres 0.23
Lot Dimensions 78x130x78x130
Property Description
This Stunning & Meticulously Maintained 4 BR, 2 bath home is an absolute must-see for anyone looking for a move-in ready home. The Living Room with its beautiful hardwood floors & brick hearth fireplace provide a cozy & inviting atmosphere to relax in. The Dining Room opens up to a deck with a pergola, perfect for enjoying summer evening with friends & family. Kitchen has been remodeled with beautiful quartz countertops, updated cabinets & a tile backsplash. Owners' BR is spacious & features stunning hardwood floors. 2 BR’s up & 2 BR’s down. The Large Family Room has lovely arched brick & recessed lighting that add to the charm. Fully fenced backyard provides privacy & sheds for additional storage. Other Updates include: windows, both baths remodeled, appliances, flooring, 6-panel doors, front yard sprinkler, mechanicals, Concrete Driveway & sidewalk in 2021, Brand New Roof in 2023 & more. Don't miss out on the opportunity to make this gem your own!
Location
State MN
County Dakota
Zoning Residential-Single Family
Rooms
Basement Daylight/Lookout Windows, Finished, Full
Dining Room Kitchen/Dining Room
Interior
Heating Forced Air
Cooling Central Air
Fireplaces Number 1
Fireplaces Type Brick, Living Room, Wood Burning
Fireplace Yes
Appliance Dishwasher, Dryer, Microwave, Range, Refrigerator, Washer, Water Softener Owned
Exterior
Parking Features Attached Garage, Concrete, Garage Door Opener
Garage Spaces 1.0
Fence Full, Privacy, Wood
Roof Type Age 8 Years or Less
Building
Lot Description Tree Coverage - Medium
Story Four or More Level Split
Foundation 1091
Sewer City Sewer/Connected
Water City Water/Connected
Level or Stories Four or More Level Split
Structure Type Brick/Stone,Cedar
New Construction false
Schools
School District Hastings
Read Less
Want to know what your home might be worth? Contact us for a FREE valuation!

Our team is ready to help you sell your home for the highest possible price ASAP






