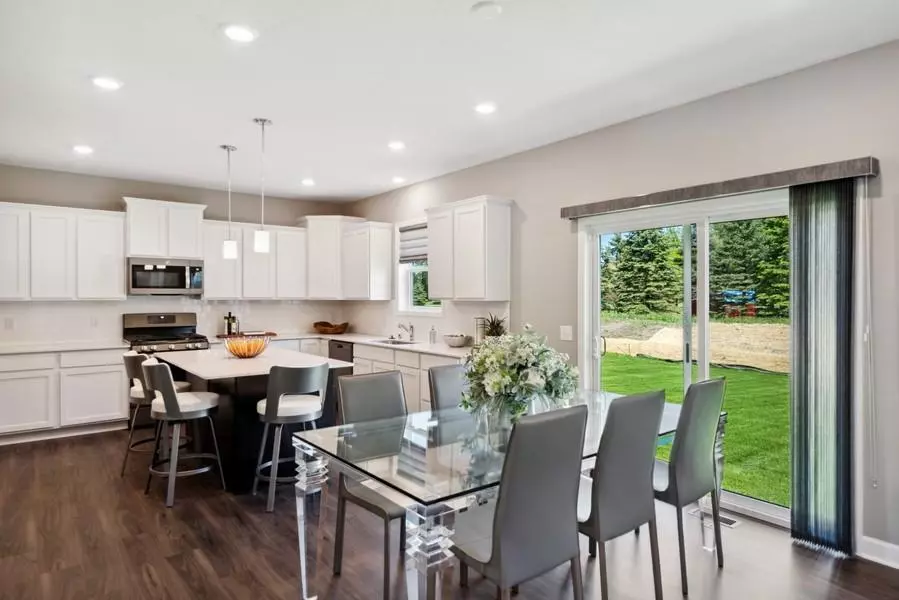$524,990
$524,990
For more information regarding the value of a property, please contact us for a free consultation.
3586 110th LN NE Blaine, MN 55449
4 Beds
3 Baths
2,692 SqFt
Key Details
Sold Price $524,990
Property Type Single Family Home
Sub Type Single Family Residence
Listing Status Sold
Purchase Type For Sale
Square Footage 2,692 sqft
Price per Sqft $195
Subdivision North Meadows
MLS Listing ID 6420947
Sold Date 11/01/23
Bedrooms 4
Full Baths 2
Half Baths 1
HOA Fees $12/qua
Year Built 2023
Annual Tax Amount $1,215
Tax Year 2023
Contingent None
Lot Size 7,840 Sqft
Acres 0.18
Lot Dimensions 60*130
Property Description
***Ask how you can qualify for 4.75% financing or savings up to $20,000 by using Seller's Preferred Lender*** Buy new for peace of mind and warranties! Welcome to Blaine's newest community, North Meadows! Conveniently located near shopping & entertainment, less than a mile from Interstate 35W. This beautiful Lewis features 4 bedrooms, 2.5 baths, extended depth 2 car garage, upper level laundry and spacious loft, walk in closets, main floor study and great storage spaces! The unfinished, walk out basement offers tons of future potential! Nice home site backing up to a pond & wetlands. Beautiful kitchen with center island, tons of storage, and walk in pantry. Spacious owners suite with separate tub and shower and large walk in closet. Irrigation, landscaping, sod and asphalt driveway included. Home is under construction with an estimated completion of October! Other homes and homesites available.
Location
State MN
County Anoka
Community The Reserve At North Meadows
Zoning Residential-Single Family
Rooms
Basement Concrete, Storage Space, Unfinished, Walkout
Dining Room Eat In Kitchen, Informal Dining Room, Kitchen/Dining Room
Interior
Heating Forced Air
Cooling Central Air
Fireplaces Number 1
Fireplaces Type Family Room
Fireplace Yes
Appliance Dishwasher, Dryer, Electronic Air Filter, Exhaust Fan, Humidifier, Microwave, Range, Refrigerator, Washer
Exterior
Parking Features Attached Garage, Asphalt, Garage Door Opener
Garage Spaces 2.0
Roof Type Age 8 Years or Less
Building
Story Two
Foundation 1226
Sewer City Sewer/Connected
Water City Water/Connected
Level or Stories Two
Structure Type Brick/Stone,Vinyl Siding
New Construction true
Schools
School District Spring Lake Park
Others
HOA Fee Include Other
Read Less
Want to know what your home might be worth? Contact us for a FREE valuation!

Our team is ready to help you sell your home for the highest possible price ASAP





