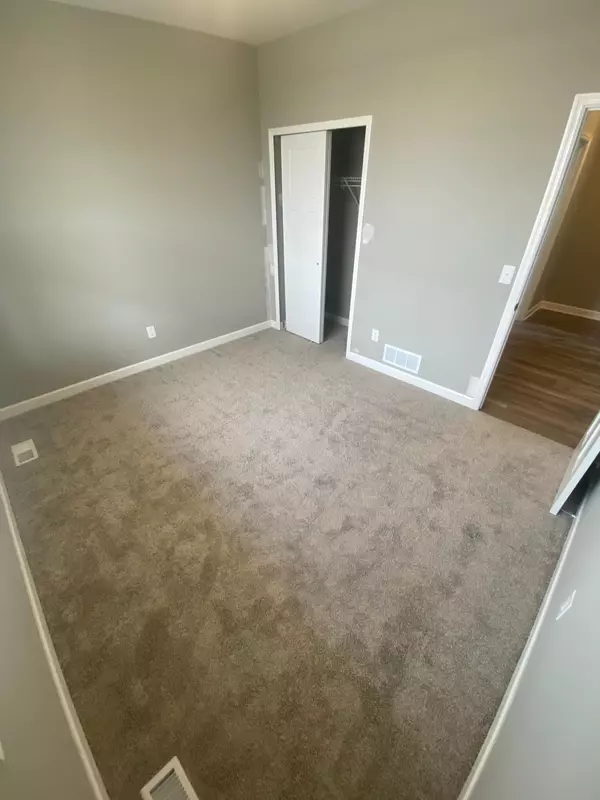$475,000
$499,990
5.0%For more information regarding the value of a property, please contact us for a free consultation.
20082 Gamma LN Lakeville, MN 55044
3 Beds
2 Baths
1,930 SqFt
Key Details
Sold Price $475,000
Property Type Single Family Home
Sub Type Single Family Residence
Listing Status Sold
Purchase Type For Sale
Square Footage 1,930 sqft
Price per Sqft $246
Subdivision Cedar Hills
MLS Listing ID 6419484
Sold Date 10/31/23
Bedrooms 3
Full Baths 1
Three Quarter Bath 1
HOA Fees $147/mo
Year Built 2023
Annual Tax Amount $84
Tax Year 2023
Contingent None
Lot Size 6,098 Sqft
Acres 0.14
Lot Dimensions 50x90
Property Description
Ask how you can qualify for 4.75% financing OR $20,000 closing costs using Seller's preferred lender! ONE LEVEL LIVING! You can call the well regarded Buckingham floorplan home! 3 bedrooms on one level. Beautiful upgrades throughout the home including a corner fireplace with stone surround. Exterior is cement board siding on all 4 sides and comes with a covered front concrete porch with maintenance free covered deck in the back. This home has an unfinished, lookout lower level with the opportunity for a 4th bed & 3rd bath and 2nd family room when finished! Includes Lennar's home automation features and HOA maintenance (lawn, snow, garbage/recycling) to make homeownership life as easy as possible. Homeowners will enjoy a soon to be amenity center with indoor entertaining space & kitchenette, pickleball and bocce courts, outdoor bonfire and dining and gazebo. Cedar Hills is an amazing place to call home!
Location
State MN
County Dakota
Community Cedar Hills
Zoning Residential-Single Family
Rooms
Family Room Amusement/Party Room, Club House
Basement Daylight/Lookout Windows, Drain Tiled, Concrete, Sump Pump, Unfinished
Dining Room Breakfast Area, Informal Dining Room, Living/Dining Room, Separate/Formal Dining Room
Interior
Heating Forced Air
Cooling Central Air
Fireplaces Number 1
Fireplaces Type Gas, Living Room
Fireplace Yes
Appliance Air-To-Air Exchanger, Dishwasher, Disposal, Exhaust Fan, Gas Water Heater, Microwave, Range, Refrigerator
Exterior
Parking Features Attached Garage, Asphalt, Garage Door Opener
Garage Spaces 2.0
Fence None
Roof Type Age 8 Years or Less,Asphalt,Pitched
Building
Lot Description Sod Included in Price
Story One
Foundation 1930
Sewer City Sewer/Connected
Water City Water/Connected
Level or Stories One
Structure Type Brick/Stone,Fiber Cement
New Construction true
Schools
School District Farmington
Others
HOA Fee Include Lawn Care,Professional Mgmt,Recreation Facility,Trash,Shared Amenities,Snow Removal
Restrictions Architecture Committee,Mandatory Owners Assoc,Other Bldg Restrictions,Pets - Cats Allowed,Pets - Dogs Allowed,Pets - Number Limit
Read Less
Want to know what your home might be worth? Contact us for a FREE valuation!

Our team is ready to help you sell your home for the highest possible price ASAP






