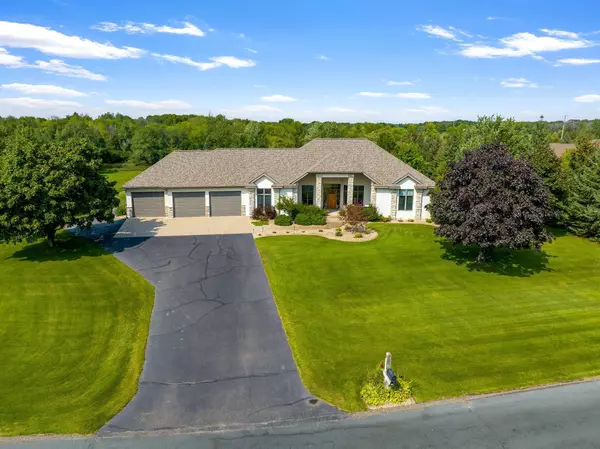$699,900
$699,900
For more information regarding the value of a property, please contact us for a free consultation.
9501 Inverness LN NW Ramsey, MN 55303
4 Beds
4 Baths
3,352 SqFt
Key Details
Sold Price $699,900
Property Type Single Family Home
Sub Type Single Family Residence
Listing Status Sold
Purchase Type For Sale
Square Footage 3,352 sqft
Price per Sqft $208
Subdivision Northfork Highlands 2Nd Add
MLS Listing ID 6423072
Sold Date 11/02/23
Bedrooms 4
Full Baths 3
Half Baths 1
HOA Fees $20/ann
Year Built 2001
Annual Tax Amount $7,820
Tax Year 2023
Contingent None
Lot Size 2.500 Acres
Acres 2.5
Lot Dimensions 204x420x200x391
Property Description
Executive rambler situated on an amazing 2.5 acre lot in North Fork.
Spacious & open floor plan w/ 4BR/4BA, oversized 3 car attached garage & 4+ car detached 30x40 garage w/ loft. Main floor features a cozy family room w/ brick front gas fplc w/ hearth, wood mantle & custom built-ins. Lg kitchen w/ ctr island, double ovens, electric cooktop, tile backsplash, pantry & desk, informal DR w/ patio door leading to the backyard deck, perfect for morning coffee or family barbeques. Lg mud/laundry room w/ tile floors, access to the front porch, secondary beverage refrigerator & a convenient 1/2 bathroom. Glass French doors welcome you into the front office. Amazing primary BR w/ tray vault, private BA w/ relaxing corner jetted tub & separate shower, lg walk-in closet. BR #2 features 2 closets & there is a main floor full bath. Lwr lvl walkout w/ lg family room w/ gaming area & desk nook, 2 large BR & Full BA. Home is in a great location and the possibilities are endless! Must see!
Location
State MN
County Anoka
Zoning Residential-Single Family
Rooms
Basement Block, Drain Tiled, Finished, Full, Storage Space, Walkout
Dining Room Breakfast Bar, Informal Dining Room, Kitchen/Dining Room
Interior
Heating Forced Air, Fireplace(s), Radiant Floor
Cooling Central Air
Fireplaces Number 1
Fireplaces Type Brick, Family Room, Gas
Fireplace Yes
Appliance Central Vacuum, Cooktop, Dishwasher, Double Oven, Dryer, Electric Water Heater, Exhaust Fan, Humidifier, Microwave, Range, Refrigerator, Washer, Water Softener Owned
Exterior
Parking Features Attached Garage, Detached, Asphalt, Concrete, Garage Door Opener, Heated Garage, Insulated Garage
Garage Spaces 7.0
Fence None
Pool None
Roof Type Age 8 Years or Less,Architectural Shingle,Asphalt
Building
Lot Description Tree Coverage - Medium
Story One
Foundation 2440
Sewer Septic System Compliant - Yes, Tank with Drainage Field
Water Well
Level or Stories One
Structure Type Brick/Stone,Stucco
New Construction false
Schools
School District Elk River
Others
HOA Fee Include Other,Shared Amenities
Read Less
Want to know what your home might be worth? Contact us for a FREE valuation!

Our team is ready to help you sell your home for the highest possible price ASAP






