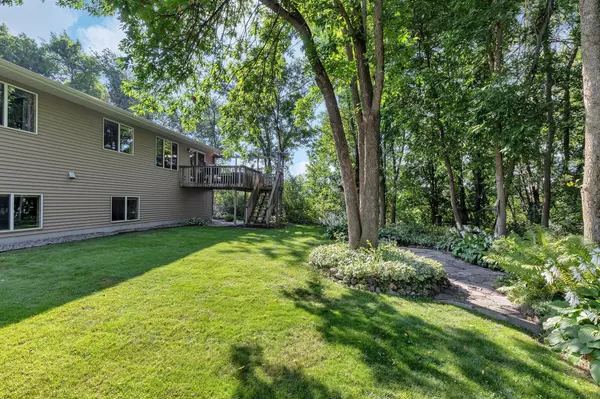$306,250
$314,898
2.7%For more information regarding the value of a property, please contact us for a free consultation.
505 12th AVE S Cold Spring, MN 56320
4 Beds
2 Baths
2,232 SqFt
Key Details
Sold Price $306,250
Property Type Single Family Home
Sub Type Single Family Residence
Listing Status Sold
Purchase Type For Sale
Square Footage 2,232 sqft
Price per Sqft $137
MLS Listing ID 6425958
Sold Date 11/06/23
Bedrooms 4
Full Baths 1
Three Quarter Bath 1
Year Built 2000
Annual Tax Amount $3,048
Tax Year 2023
Contingent None
Lot Size 10,890 Sqft
Acres 0.25
Lot Dimensions 90 x 131 x76 x 130
Property Description
Welcome Home is the feeling you get when you set foot inside this immaculate 4 bedroom, 2 bathroom split level. A large foyer entry greets you from the front and garage doors. The main level offers new vinyl plank flooring, upgraded kitchen with granite tops and ample cabinet space including some with roll-outs, along with 3 same level bedrooms. Downstairs you will find a massive family/entertaining area with a freestanding gas fireplace, and another bedroom. Grill out on deck overlooking the private backyard with towering mature trees - if feels like your own oasis. Have the plushest of lawns to walk around barefoot with the in-ground sprinkler system. Let's not forget about the attached 3 stall insulated garage that is ready to be converted into the cave or to tinker in. All of this is situated on a corner lot with easy access to highway 23.
Location
State MN
County Stearns
Zoning Residential-Single Family
Rooms
Basement Block, Daylight/Lookout Windows, Drain Tiled, Finished, Full
Dining Room Eat In Kitchen, Separate/Formal Dining Room
Interior
Heating Forced Air
Cooling Central Air
Fireplaces Number 1
Fireplaces Type Family Room, Free Standing, Gas
Fireplace Yes
Appliance Dishwasher, Dryer, Microwave, Range, Refrigerator, Washer, Water Softener Owned
Exterior
Parking Features Attached Garage, Concrete
Garage Spaces 3.0
Roof Type Age 8 Years or Less,Asphalt,Pitched
Building
Lot Description Corner Lot, Tree Coverage - Heavy
Story Split Entry (Bi-Level)
Foundation 1166
Sewer City Sewer/Connected
Water City Water/Connected
Level or Stories Split Entry (Bi-Level)
Structure Type Brick/Stone,Metal Siding
New Construction false
Schools
School District Rocori
Read Less
Want to know what your home might be worth? Contact us for a FREE valuation!

Our team is ready to help you sell your home for the highest possible price ASAP






