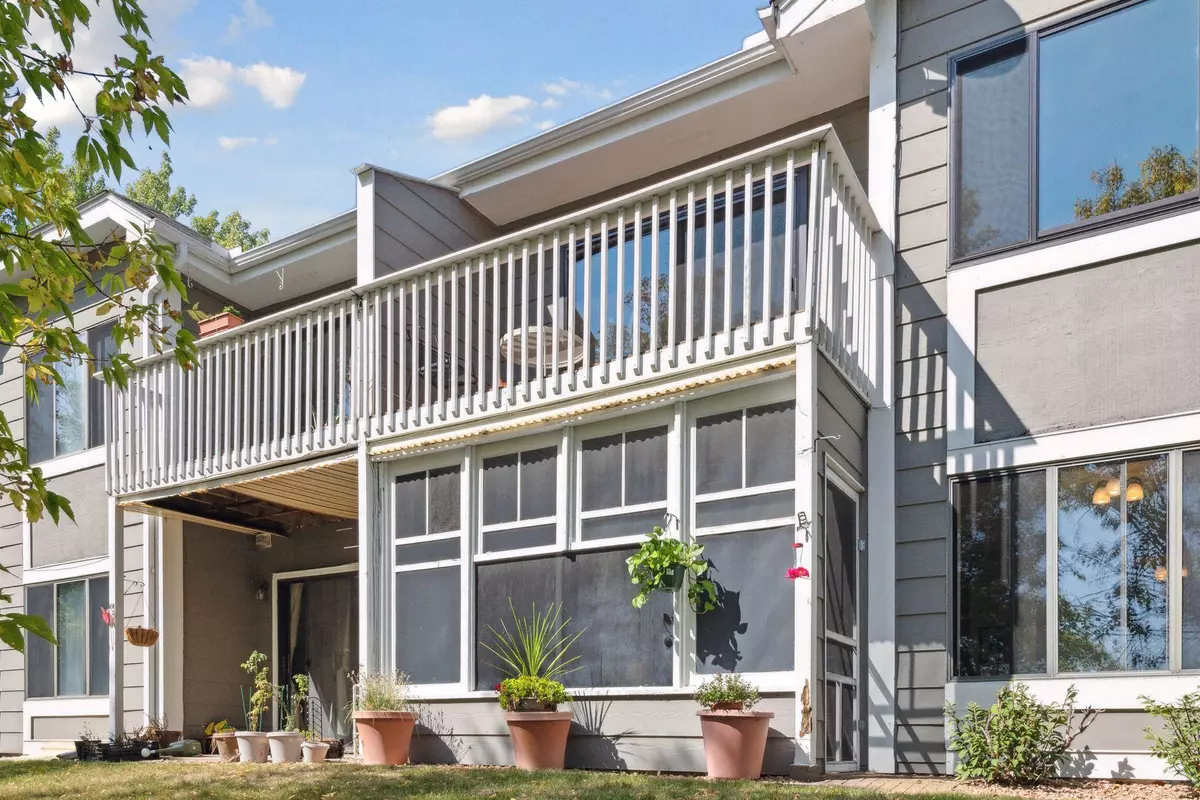$199,900
$199,900
For more information regarding the value of a property, please contact us for a free consultation.
5664 Sanibel DR #905A Minnetonka, MN 55343
2 Beds
1 Bath
1,120 SqFt
Key Details
Sold Price $199,900
Property Type Condo
Sub Type Manor/Village
Listing Status Sold
Purchase Type For Sale
Square Footage 1,120 sqft
Price per Sqft $178
Subdivision Condo 0358 Beachside Court Homes
MLS Listing ID 6436396
Sold Date 11/10/23
Bedrooms 2
Three Quarter Bath 1
HOA Fees $529/mo
Year Built 1984
Annual Tax Amount $1,791
Tax Year 2023
Contingent None
Property Description
Spectacular main level living in a fabulous location! No stairs and easy access to everything, including in-unit laundry, screened porch and your own private garage. Enjoy the serene pond view in this highly sought-after Beachside community. Open, sunny living room, dining area and kitchen. Large primary bedroom comfortably fits a king size bed and has double closets. The second bedroom is currently outfitted as an office. One-car garage is accessed across the hall from your condo (3rd stall down) and offers plenty of storage, too. Shady Oak Beach and Lone Lake Park are within walking distance, as well as the Sundial Shopping Center and Scoreboard Restaurant. Quick access to Hwy's 169 & 62.
Location
State MN
County Hennepin
Zoning Residential-Multi-Family
Rooms
Basement None
Dining Room Breakfast Area, Informal Dining Room, Kitchen/Dining Room
Interior
Heating Forced Air
Cooling Central Air
Fireplace No
Appliance Cooktop, Dishwasher, Dryer, Gas Water Heater, Microwave, Refrigerator, Stainless Steel Appliances, Washer, Water Softener Owned
Exterior
Parking Features Assigned, Attached Garage, Asphalt, Garage Door Opener, Secured, Storage
Garage Spaces 1.0
Pool None
Waterfront Description Pond
Roof Type Asphalt
Building
Lot Description Tree Coverage - Medium
Story One
Foundation 1120
Sewer City Sewer/Connected
Water City Water/Connected
Level or Stories One
Structure Type Fiber Cement
New Construction false
Schools
School District Hopkins
Others
HOA Fee Include Maintenance Structure,Hazard Insurance,Lawn Care,Maintenance Grounds,Professional Mgmt,Trash,Snow Removal,Water
Restrictions Mandatory Owners Assoc,Pets - Cats Allowed,Pets - Dogs Allowed,Pets - Number Limit,Pets - Weight/Height Limit,Rental Restrictions May Apply
Read Less
Want to know what your home might be worth? Contact us for a FREE valuation!

Our team is ready to help you sell your home for the highest possible price ASAP






