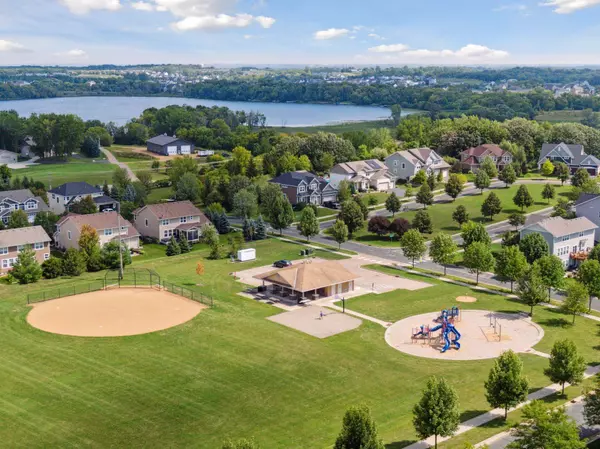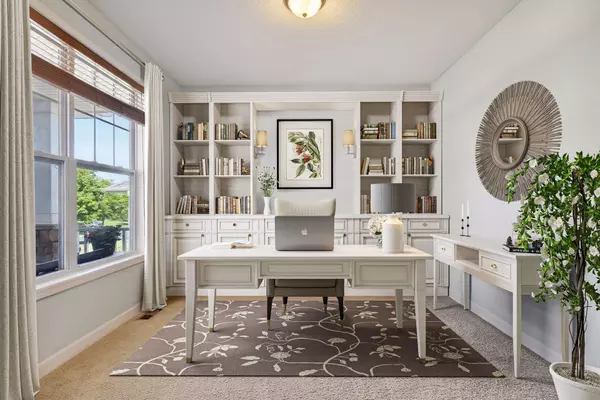$555,000
$575,000
3.5%For more information regarding the value of a property, please contact us for a free consultation.
2685 Fieldstone DR Victoria, MN 55386
5 Beds
4 Baths
3,476 SqFt
Key Details
Sold Price $555,000
Property Type Single Family Home
Sub Type Single Family Residence
Listing Status Sold
Purchase Type For Sale
Square Footage 3,476 sqft
Price per Sqft $159
Subdivision Rhapsody 2Nd Add
MLS Listing ID 6435328
Sold Date 11/13/23
Bedrooms 5
Full Baths 2
Half Baths 1
Three Quarter Bath 1
HOA Fees $16/ann
Year Built 2010
Annual Tax Amount $6,638
Tax Year 2023
Contingent None
Lot Size 10,890 Sqft
Acres 0.25
Lot Dimensions 68x152x80x159
Property Description
Fantastic opportunity in the highly sought-after Rhapsody community of Victoria. This 2-story presents 5 bedrooms, 4 bathrooms & 3 finished levels of comfortable living space. Open the front door to reveal a spectacular main level that offers ultimate functionality. The family room is anchored by a gas fireplace & neighbors a formal dining room. The chefs kitchen showcases stainless steel appliances, granite countertops, a walk-in pantry & center island. The second dining space walks out to a gorgeous deck. Head to the upper level to find a loft and a desirable layout of 4 bedrooms. The primary suite features a walk-in close & a separate soaker tub & shower. A full bathroom wl dual vanity sinks services the 3 Junior bedrooms. The walkout lower level makes for a perfect retreat & offers another fireplace in the family room. The 5th bedroom & guest quarters has a 3/4 bathroom right down the hall. Phenomenal storage available to you in the utility room. Come fall in love with this GEM!
Location
State MN
County Carver
Zoning Residential-Single Family
Rooms
Basement Drain Tiled, Finished, Storage Space, Sump Pump, Walkout
Dining Room Eat In Kitchen, Informal Dining Room, Separate/Formal Dining Room
Interior
Heating Forced Air, Fireplace(s)
Cooling Central Air
Fireplaces Number 2
Fireplaces Type Family Room, Insert, Living Room
Fireplace No
Appliance Dishwasher, Disposal, Dryer, Exhaust Fan, Gas Water Heater, Microwave, Range, Refrigerator, Stainless Steel Appliances, Washer, Water Softener Owned
Exterior
Parking Features Attached Garage, Asphalt, Garage Door Opener
Garage Spaces 3.0
Building
Lot Description Irregular Lot, Tree Coverage - Light
Story Two
Foundation 1319
Sewer City Sewer/Connected
Water City Water/Connected
Level or Stories Two
Structure Type Brick/Stone,Fiber Cement
New Construction false
Schools
School District Eastern Carver County Schools
Others
HOA Fee Include Other,Shared Amenities
Read Less
Want to know what your home might be worth? Contact us for a FREE valuation!

Our team is ready to help you sell your home for the highest possible price ASAP






