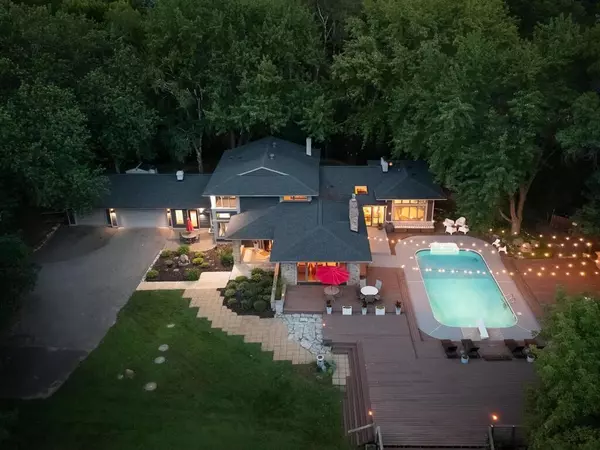$790,000
$799,900
1.2%For more information regarding the value of a property, please contact us for a free consultation.
1 Squirrel LN North Oaks, MN 55127
5 Beds
4 Baths
3,808 SqFt
Key Details
Sold Price $790,000
Property Type Single Family Home
Sub Type Single Family Residence
Listing Status Sold
Purchase Type For Sale
Square Footage 3,808 sqft
Price per Sqft $207
MLS Listing ID 6413350
Sold Date 11/15/23
Bedrooms 5
Full Baths 2
Half Baths 2
HOA Fees $112/ann
Year Built 1959
Annual Tax Amount $7,584
Tax Year 2023
Contingent None
Lot Size 0.810 Acres
Acres 0.81
Lot Dimensions 164x208x210x249
Property Description
Welcome to the Prestigious North Oaks Community and its latest listing! This private, ultra quiet home site is ideally located at the end of a wooded street, with a pond view. The abundance of outdoor living surrounding the in-ground heated pool creates your very own outdoor oasis ideal for entertaining or enjoying with the family all summer long. Walls of Andersen Windows invite tons of natural light into this home and allow for pleasant views out of many of the interior spaces. Updated kitchen cabinets, counter tops, and appliances will surely impress. Formal and informal dining areas, three fireplaces, multiple living spaces fill this nearly 4000 sq ft home. Spacious Primary Suite with vaulted ceiling, pool views, walk in closet, amazing private bath with separate tub and walk through shower lead to the hot tub room. Four additional bedrooms all on the upper level. Zoned heating and cooling systems provide control throughout this well-appointed home.
Location
State MN
County Ramsey
Zoning Residential-Single Family
Rooms
Basement Block, Drain Tiled, Drainage System, Partial, Sump Pump, Unfinished
Dining Room Breakfast Bar, Breakfast Area, Eat In Kitchen, Informal Dining Room, Kitchen/Dining Room, Separate/Formal Dining Room
Interior
Heating Baseboard, Boiler, Forced Air, Fireplace(s), Hot Water, Zoned
Cooling Central Air
Fireplaces Number 3
Fireplaces Type Brick, Family Room, Gas, Living Room, Primary Bedroom, Wood Burning
Fireplace Yes
Appliance Cooktop, Dishwasher, Dryer, Humidifier, Gas Water Heater, Water Filtration System, Microwave, Refrigerator, Stainless Steel Appliances, Wall Oven, Washer, Water Softener Rented
Exterior
Parking Features Attached Garage, Asphalt, Garage Door Opener
Garage Spaces 3.0
Fence None
Pool Below Ground, Heated, Outdoor Pool
Waterfront Description Pond
Roof Type Architectural Shingle,Asphalt,Pitched
Building
Lot Description Irregular Lot, Tree Coverage - Heavy
Story Four or More Level Split
Foundation 2968
Sewer Mound Septic, Private Sewer, Tank with Drainage Field
Water Private, Well
Level or Stories Four or More Level Split
Structure Type Brick/Stone,Cedar,Wood Siding
New Construction false
Schools
School District White Bear Lake
Others
HOA Fee Include Other,Shared Amenities
Read Less
Want to know what your home might be worth? Contact us for a FREE valuation!

Our team is ready to help you sell your home for the highest possible price ASAP






