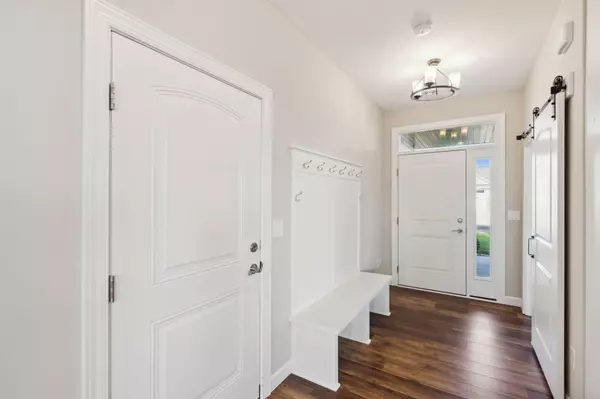$409,000
$409,000
For more information regarding the value of a property, please contact us for a free consultation.
11093 Polk ST NE Blaine, MN 55434
3 Beds
2 Baths
1,844 SqFt
Key Details
Sold Price $409,000
Property Type Townhouse
Sub Type Townhouse Detached
Listing Status Sold
Purchase Type For Sale
Square Footage 1,844 sqft
Price per Sqft $221
Subdivision Creekside Village
MLS Listing ID 6374992
Sold Date 11/16/23
Bedrooms 3
Three Quarter Bath 2
HOA Fees $163/mo
Year Built 2020
Annual Tax Amount $2,327
Tax Year 2023
Contingent None
Lot Size 8,712 Sqft
Acres 0.2
Lot Dimensions 66x130x69x130
Property Description
Fantastic single-level villa with tons of quality upgrades and extras! Custom built by Price Custom Homes with premium features throughout. Gourmet kitchen with stainless steel appliances, wall oven and microwave, french door refrigerator, walk-in pantry with tons of storage space and shelving. Large center island, granite tops, pull-out shelving, soft-close doors, and drawers! Tastefully chosen backsplash, cooktop, and plenty of cabinet space. Open layout, gas-fired fireplace, 3 bedrooms, 2 full baths, and a craft room/den. The owner's suite has a walk-in closet and a full private bathroom with a roll-in shower, grab bars, a roll-under sink, and a fold-down seat. In-floor heat throughout including the garage! Fully wheelchair accessible with 36’ inch doors throughout, LVP floors and zero steps with wheelchair accessible ramps! Schedule a showing today!
Location
State MN
County Anoka
Zoning Residential-Single Family
Rooms
Basement None
Dining Room Informal Dining Room
Interior
Heating Forced Air
Cooling Central Air
Fireplaces Number 1
Fireplaces Type Gas, Living Room
Fireplace Yes
Appliance Air-To-Air Exchanger, Dishwasher, Microwave, Range, Refrigerator
Exterior
Parking Features Attached Garage, Concrete, Garage Door Opener
Garage Spaces 2.0
Roof Type Age 8 Years or Less,Asphalt
Building
Story One
Foundation 1844
Sewer City Sewer/Connected
Water City Water/Connected
Level or Stories One
Structure Type Fiber Cement,Vinyl Siding
New Construction false
Schools
School District Anoka-Hennepin
Others
HOA Fee Include Lawn Care,Professional Mgmt,Shared Amenities,Snow Removal
Restrictions Other Covenants
Read Less
Want to know what your home might be worth? Contact us for a FREE valuation!

Our team is ready to help you sell your home for the highest possible price ASAP






