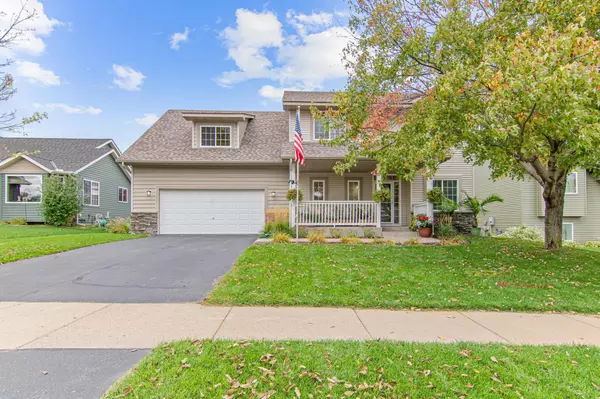$445,000
$430,000
3.5%For more information regarding the value of a property, please contact us for a free consultation.
47 Robin LN Hudson, WI 54016
4 Beds
3 Baths
2,523 SqFt
Key Details
Sold Price $445,000
Property Type Single Family Home
Sub Type Single Family Residence
Listing Status Sold
Purchase Type For Sale
Square Footage 2,523 sqft
Price per Sqft $176
Subdivision Hudson Mdws
MLS Listing ID 6438586
Sold Date 11/17/23
Bedrooms 4
Full Baths 2
Half Baths 1
Year Built 2003
Annual Tax Amount $5,398
Tax Year 2022
Contingent None
Lot Size 6,969 Sqft
Acres 0.16
Property Description
Incredible Hudson Meadows Home, featuring 4 beds, 3 baths with a beautifully updated kitchen open to the dining and living room. The main floor also offers an office and convenient laundry room, mudroom and huge oversized 2-car garage, providing ample space for your vehicles and storage needs. The upper level features 4 beds on one level including the primary suite with private en-suite and a large 4th bedroom that would also make the perfect bonus room/family room. Looking for room to grow? The lookout lower level offers the potential for future expansion, allowing you to customize this home to suit your evolving needs. With its well-thought-out design, modern amenities, and potential for growth, this home offers everything you need for comfortable and stylish living. Don’t miss this one!
Location
State WI
County St. Croix
Zoning Residential-Single Family
Rooms
Basement Daylight/Lookout Windows
Dining Room Eat In Kitchen, Informal Dining Room, Kitchen/Dining Room, Living/Dining Room
Interior
Heating Forced Air
Cooling Central Air
Fireplace No
Appliance Air-To-Air Exchanger, Dishwasher, Disposal, Dryer, Microwave, Range, Refrigerator, Washer, Water Softener Rented
Exterior
Garage Attached Garage, Asphalt
Garage Spaces 2.0
Fence Chain Link
Roof Type Asphalt
Building
Lot Description Tree Coverage - Light
Story Two
Foundation 921
Sewer City Sewer/Connected
Water City Water/Connected
Level or Stories Two
Structure Type Brick/Stone,Vinyl Siding
New Construction false
Schools
School District Hudson
Read Less
Want to know what your home might be worth? Contact us for a FREE valuation!

Our team is ready to help you sell your home for the highest possible price ASAP






