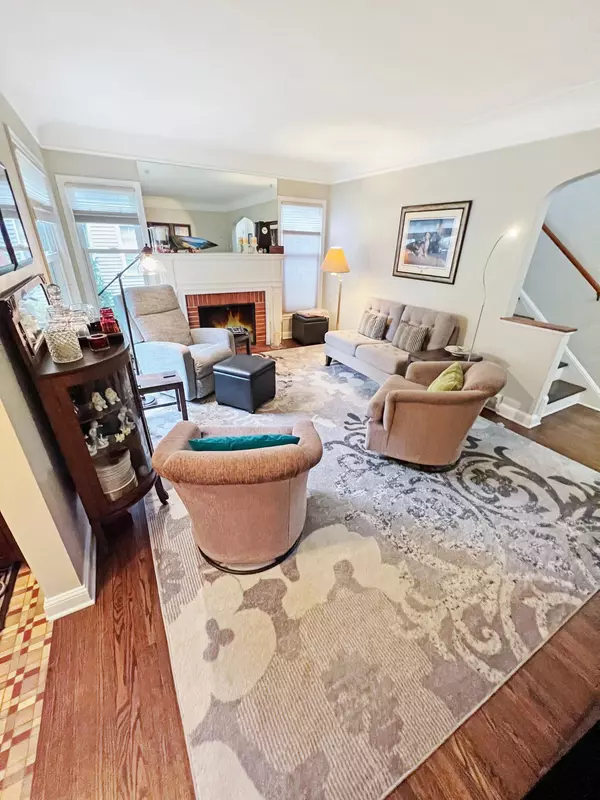$396,140
$399,900
0.9%For more information regarding the value of a property, please contact us for a free consultation.
1361 Highland Pkwy Saint Paul, MN 55116
3 Beds
1 Bath
1,500 SqFt
Key Details
Sold Price $396,140
Property Type Single Family Home
Sub Type Single Family Residence
Listing Status Sold
Purchase Type For Sale
Square Footage 1,500 sqft
Price per Sqft $264
Subdivision Kensington Park Addition, To St
MLS Listing ID 6439554
Sold Date 11/16/23
Bedrooms 3
Full Baths 1
Year Built 1945
Annual Tax Amount $5,086
Tax Year 2023
Contingent None
Lot Size 6,098 Sqft
Acres 0.14
Lot Dimensions 49 X 115
Property Description
Your new home is a cozy space nestled among the Highland National Golf Course, The Nook as well as many other restaurants with access to shopping and highways 94 and 35. The main level of your home is filled with sunlight and offers a living room with an inviting wood burning fireplace as we head into fall and winter. Updated kitchen features stainless appliances, ample cabinet space as well as counter space for prepping meals. Two sun splashed bedrooms and a full bathroom complete the main level. The upper level features a private bedroom perfect for an owners get-away with massive storage. The lower level offers a family room, an additional space currently used as a second office as well as additional storage space and laundry room. The fully fenced backyard is a great space for grilling and enjoying time with friends and family. The patio is perfect for games and the rollout awning allows you to be outside even in Minnesota's unpredictable weather! Welcome Home!
Location
State MN
County Ramsey
Zoning Residential-Single Family
Rooms
Basement Block, Daylight/Lookout Windows, Drain Tiled, Full, Partially Finished, Storage Space, Sump Pump
Dining Room Eat In Kitchen
Interior
Heating Forced Air, Fireplace(s)
Cooling Central Air
Fireplaces Number 1
Fireplaces Type Living Room, Wood Burning
Fireplace Yes
Appliance Dryer, Exhaust Fan, Gas Water Heater, Microwave, Range, Refrigerator, Washer
Exterior
Parking Features Detached, Driveway - Other Surface, Shared Driveway, Garage Door Opener
Garage Spaces 2.0
Fence Chain Link, Full
Roof Type Age 8 Years or Less
Building
Story One and One Half
Foundation 876
Sewer City Sewer/Connected
Water City Water/Connected
Level or Stories One and One Half
Structure Type Wood Siding
New Construction false
Schools
School District St. Paul
Others
Restrictions None
Read Less
Want to know what your home might be worth? Contact us for a FREE valuation!

Our team is ready to help you sell your home for the highest possible price ASAP






