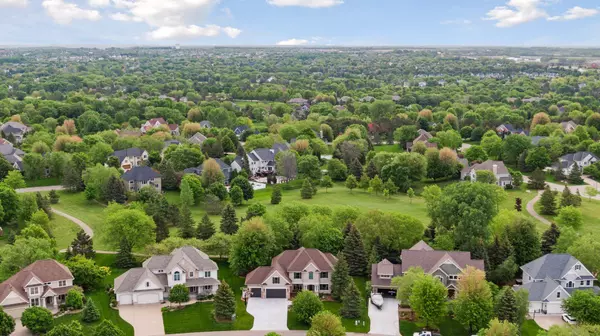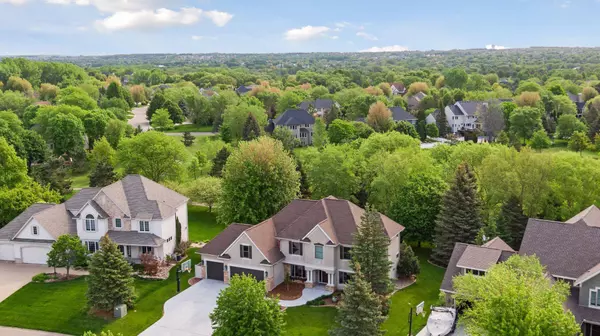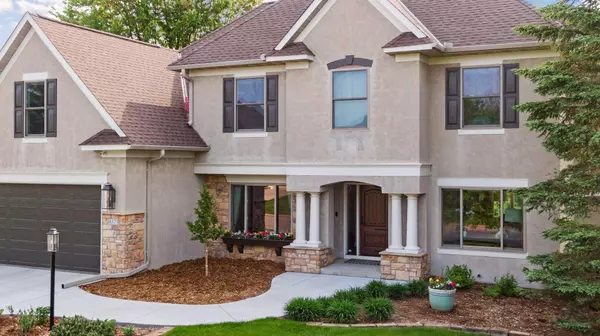$725,000
$750,000
3.3%For more information regarding the value of a property, please contact us for a free consultation.
8875 Springwood DR Woodbury, MN 55125
6 Beds
4 Baths
4,616 SqFt
Key Details
Sold Price $725,000
Property Type Single Family Home
Sub Type Single Family Residence
Listing Status Sold
Purchase Type For Sale
Square Footage 4,616 sqft
Price per Sqft $157
Subdivision Wedgewood Heights West
MLS Listing ID 6348833
Sold Date 11/20/23
Bedrooms 6
Full Baths 2
Half Baths 1
Three Quarter Bath 1
HOA Fees $40/ann
Year Built 2000
Annual Tax Amount $9,366
Tax Year 2023
Contingent None
Lot Size 0.360 Acres
Acres 0.36
Lot Dimensions 92x147x122x154
Property Description
Beautifully decorated home on a most desirable Wedgewood lot offers a vast amount of living space on every level with an open concept and the potential of 6 BRs. ML features a spacious kitchen w/center island & informal dining next to a great room w/gas fireplace and formal dining w/built-in hutches & elegant wallpaper, plus a large sitting room functions as great office space, and a handy mudroom w/mosaic tile floor provides a walk-in closet, lovely ½ BA & laundry room. On the UL, a unique floor plan includes 4 BRs w/walk-in closets and 2 full BAs, including the Owner’s suite w/vault tray ceiling, sitting room & spa-like en suite, and a substantial loft/bonus room for extra hangout space or BR. And the expansive LL is ideal for entertaining with its wet bar/billiards room and family room w/gas fireplace, as well as a large exercise room/BR, sizable ¾ BA & huge storage room providing endless options. Also enjoy a paver patio in the private, treed backyard that backs to a walking path.
Location
State MN
County Washington
Zoning Residential-Single Family
Rooms
Basement Daylight/Lookout Windows, Finished, Full, Concrete, Storage Space
Dining Room Breakfast Bar, Kitchen/Dining Room, Separate/Formal Dining Room
Interior
Heating Forced Air, Fireplace(s)
Cooling Central Air
Fireplaces Number 2
Fireplaces Type Family Room, Gas, Stone
Fireplace Yes
Appliance Air-To-Air Exchanger, Dishwasher, Disposal, Dryer, Microwave, Range, Refrigerator, Stainless Steel Appliances, Washer, Water Softener Owned
Exterior
Parking Features Attached Garage, Concrete, Garage Door Opener
Garage Spaces 3.0
Roof Type Age 8 Years or Less,Asphalt
Building
Lot Description Irregular Lot, Tree Coverage - Light
Story Two
Foundation 2119
Sewer City Sewer/Connected
Water City Water/Connected
Level or Stories Two
Structure Type Brick/Stone
New Construction false
Schools
School District South Washington County
Others
HOA Fee Include Other,Professional Mgmt
Read Less
Want to know what your home might be worth? Contact us for a FREE valuation!

Our team is ready to help you sell your home for the highest possible price ASAP






