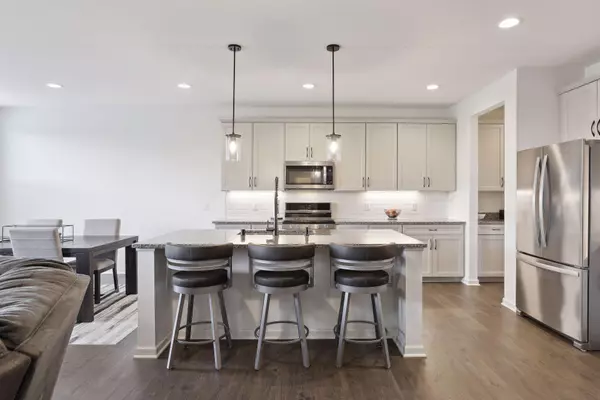$623,500
$639,900
2.6%For more information regarding the value of a property, please contact us for a free consultation.
12680 Quito ST NE Blaine, MN 55449
5 Beds
3 Baths
2,979 SqFt
Key Details
Sold Price $623,500
Property Type Single Family Home
Sub Type Single Family Residence
Listing Status Sold
Purchase Type For Sale
Square Footage 2,979 sqft
Price per Sqft $209
Subdivision Oakwood Ponds 2Nd Add
MLS Listing ID 6443983
Sold Date 11/21/23
Bedrooms 5
Full Baths 1
Three Quarter Bath 2
HOA Fees $24/mo
Year Built 2021
Annual Tax Amount $5,439
Tax Year 2023
Contingent None
Lot Size 8,712 Sqft
Acres 0.2
Lot Dimensions 65 x 135 x 65 x 135
Property Description
Come quick to see this impeccable, virtually new 5BR/3BA 2-story home beautifully situated on a scenic lot w/ fully fenced yard! Only 2yo! So many thoughtful design touches throughout. Spacious kitchen is a chef's delight w/ large butler pantry/private prep area w/ pantry closet, granite countertops, S/S appls, & lg center island. The informal dining area opens to home's Trex deck w/ automated Sunsetter awning overlooking the adjacent nature area (will NOT be built on) & patio below. Living room features a gas FP w/ stone surround. Primary BR features a private sanctuary 11x10 sitting room, private BA, & 2 large walk-in closets. 3 add'l BRs on upper level, each with its own walk-in closet, plus an XL loft. Convenient main floor BR w/ 3/4 BA, too. Upper-level laundry. Planning center. Built w/ Smart Home package. Insulated 3-stall garage w/ extra bumpout for add'l storage. Irrigation system. Unfinished lower level walkout is a blank slate. Close to lakes, parks, retail. Don't miss out!
Location
State MN
County Anoka
Zoning Residential-Single Family
Rooms
Basement Drain Tiled, Full, Concrete, Sump Pump, Unfinished, Walkout
Dining Room Breakfast Bar, Informal Dining Room, Separate/Formal Dining Room
Interior
Heating Forced Air
Cooling Central Air
Fireplaces Number 1
Fireplaces Type Gas, Living Room
Fireplace Yes
Appliance Air-To-Air Exchanger, Dishwasher, Disposal, Dryer, Humidifier, Gas Water Heater, Microwave, Range, Refrigerator, Stainless Steel Appliances, Washer, Water Softener Owned
Exterior
Parking Features Attached Garage, Asphalt, Garage Door Opener, Insulated Garage
Garage Spaces 3.0
Fence Composite, Full
Roof Type Age 8 Years or Less,Asphalt
Building
Lot Description Property Adjoins Public Land
Story Two
Foundation 1257
Sewer City Sewer/Connected
Water City Water/Connected
Level or Stories Two
Structure Type Brick/Stone,Engineered Wood,Vinyl Siding
New Construction false
Schools
School District Anoka-Hennepin
Others
HOA Fee Include Professional Mgmt
Read Less
Want to know what your home might be worth? Contact us for a FREE valuation!

Our team is ready to help you sell your home for the highest possible price ASAP






