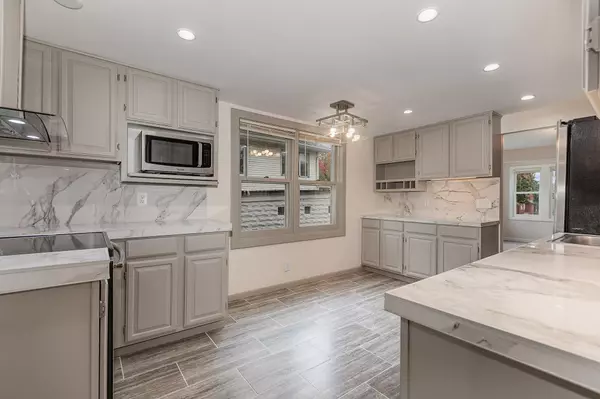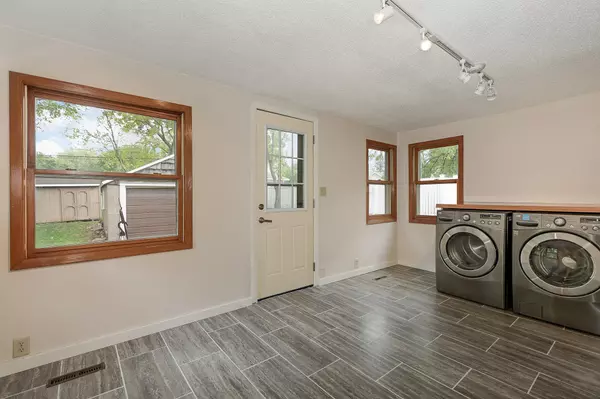$326,000
$324,750
0.4%For more information regarding the value of a property, please contact us for a free consultation.
1096 Stryker AVE West Saint Paul, MN 55118
4 Beds
2 Baths
1,726 SqFt
Key Details
Sold Price $326,000
Property Type Single Family Home
Sub Type Single Family Residence
Listing Status Sold
Purchase Type For Sale
Square Footage 1,726 sqft
Price per Sqft $188
Subdivision Michel B Add
MLS Listing ID 6426051
Sold Date 11/21/23
Bedrooms 4
Full Baths 2
Year Built 1900
Annual Tax Amount $3,004
Tax Year 2023
Contingent None
Lot Size 6,534 Sqft
Acres 0.15
Lot Dimensions 43x150x43x150
Property Description
Discover the perfect blend of modern living and convenient location at 1096 Stryker Avenue in West Saint Paul! This fully renovated West Saint Paul home includes 4 bedrooms, 2 bathrooms, and an amazing design that's both inviting and functional; updated from top to bottom including a new roof, brand new air conditioning, new furnace in 2020, fresh paint, newly renovated bathrooms and more! The kitchen shines with new tiled floors, stainless steel appliances and extra long sleek tile countertops, making cooking a joy! The upper level showcases a large loft space, the convenience of a primary bedroom suite, complete with ample closet space, natural light, and a new bathroom, along with another bedroom! Outside, the backyard offers room for play and relaxation along with a large shed great for storage! The water park, parks, elementary and middle school, and shopping are within 3 blocks; this home is a haven of modern convenience. Don't miss the opportunity to call it yours!
Location
State MN
County Dakota
Zoning Residential-Single Family
Rooms
Basement Block, Full, Unfinished
Dining Room Kitchen/Dining Room, Other, Separate/Formal Dining Room
Interior
Heating Forced Air
Cooling Central Air
Fireplace No
Appliance Dishwasher, Dryer, Microwave, Range, Refrigerator, Stainless Steel Appliances, Washer
Exterior
Parking Features Detached, Asphalt, Garage Door Opener
Garage Spaces 2.0
Roof Type Asphalt
Building
Lot Description Public Transit (w/in 6 blks), Tree Coverage - Light
Story Two
Foundation 1052
Sewer City Sewer/Connected
Water City Water/Connected
Level or Stories Two
Structure Type Cedar,Shake Siding,Wood Siding
New Construction false
Schools
School District West St. Paul-Mendota Hts.-Eagan
Read Less
Want to know what your home might be worth? Contact us for a FREE valuation!

Our team is ready to help you sell your home for the highest possible price ASAP






