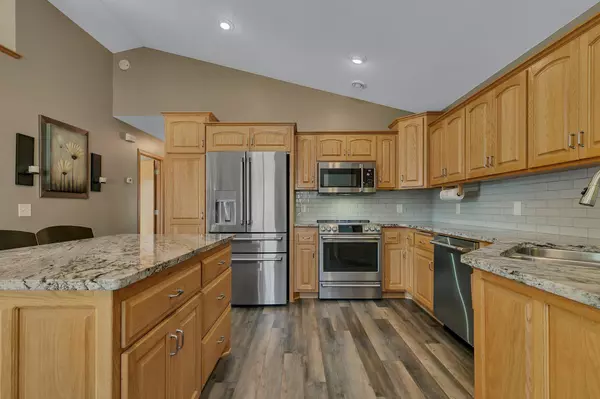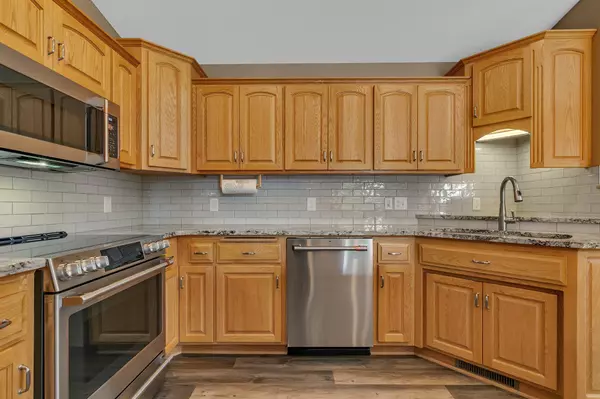$362,000
$364,900
0.8%For more information regarding the value of a property, please contact us for a free consultation.
24326 19th AVE Saint Augusta, MN 56301
4 Beds
2 Baths
2,575 SqFt
Key Details
Sold Price $362,000
Property Type Single Family Home
Sub Type Single Family Residence
Listing Status Sold
Purchase Type For Sale
Square Footage 2,575 sqft
Price per Sqft $140
Subdivision Blackberry Farms Two
MLS Listing ID 6424000
Sold Date 11/24/23
Bedrooms 4
Full Baths 1
Three Quarter Bath 1
Year Built 2005
Annual Tax Amount $2,696
Tax Year 2023
Contingent None
Lot Size 0.260 Acres
Acres 0.26
Lot Dimensions 73x139x81x155
Property Description
Tremendous curb appeal and spacious living with a family friendly layout in a quiet St.Augusta neighborhood. Featuring a gorgeous kitchen with GE Cafe Stainless Appliances, Granite Tops, tiled backsplash and large center island. 3 Same floor bedrooms and master bath with walk-in closet and walk thru bath. Bayed dining area and LVP flooring throughout the main level. Bright and Open 2-Story Foyer Entry. Main Level Laundry Room with Speed Queen Washer & Dryer. Modern and lavish lower level Features a Alder and Stone built in Entertainment center with fireplace. Beverage Center with Granite Top and Fridge. Roomy 4th bedroom with walk-in closet. Tremendous storage with 3 separate area's to use. Serene backyard with a 14x12 TimberTech Maintenance Free deck and a 15x10 Concrete Paver Patio area. Apple Tree's, Raspberry bushes and a Rainbow Play System. Sandpoint Well for irrigation. Meticulously maintained home with upscale amenities that are sure to please.
Location
State MN
County Stearns
Zoning Residential-Single Family
Rooms
Basement Block, Drain Tiled, Egress Window(s), Finished, Full, Storage Space
Dining Room Kitchen/Dining Room
Interior
Heating Forced Air
Cooling Central Air
Fireplaces Number 1
Fireplaces Type Electric, Family Room
Fireplace Yes
Appliance Air-To-Air Exchanger, Dishwasher, Dryer, Gas Water Heater, Microwave, Range, Refrigerator, Stainless Steel Appliances, Washer
Exterior
Parking Features Attached Garage, Asphalt, Garage Door Opener
Garage Spaces 3.0
Roof Type Age 8 Years or Less,Asphalt
Building
Lot Description Tree Coverage - Medium
Story Split Entry (Bi-Level)
Foundation 1315
Sewer City Sewer/Connected
Water City Water/Connected, Sand Point, Well
Level or Stories Split Entry (Bi-Level)
Structure Type Brick/Stone,Vinyl Siding
New Construction false
Schools
School District St. Cloud
Read Less
Want to know what your home might be worth? Contact us for a FREE valuation!

Our team is ready to help you sell your home for the highest possible price ASAP






