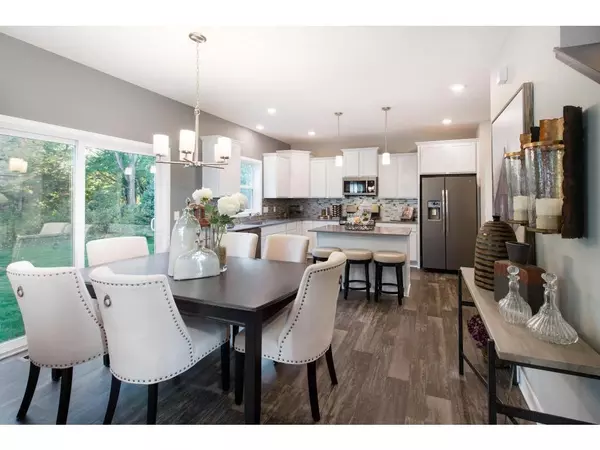$512,615
$512,615
For more information regarding the value of a property, please contact us for a free consultation.
20370 Gargoyle LN Lakeville, MN 55044
4 Beds
3 Baths
2,148 SqFt
Key Details
Sold Price $512,615
Property Type Single Family Home
Sub Type Single Family Residence
Listing Status Sold
Purchase Type For Sale
Square Footage 2,148 sqft
Price per Sqft $238
Subdivision Cedar Hills
MLS Listing ID 6396625
Sold Date 11/13/23
Bedrooms 4
Full Baths 1
Half Baths 1
Three Quarter Bath 1
HOA Fees $49/qua
Year Built 2022
Annual Tax Amount $232
Tax Year 2023
Contingent None
Lot Size 0.260 Acres
Acres 0.26
Lot Dimensions 86x80x57x73x139
Property Description
All the luxuries of new construction in a 4 bedroom, 3 bath home featuring fantastic upgrades throughout the home including Silestone quartz countertops, corner gas fireplace with store surround and an additional 2 feet bump added in the garage for extra storage needs! Kitchen comes fully ready to go with our Slate GE appliances that will enhance any chefs kitchen. A walk in pantry is a necessity and provides ton of extra space for storing food or large kitchen appliances. The home is at the start of a cul-de-sac located in the heart of the neighborhood with easy access to the neighborhood park. Make life even easier with Lennar's connected home features including a Ring doorbell Pro, Ring Alarm Security Kit and the Honeywell T6 Smart Thermostat - all included with your new home! Ask how to save up to $5,000 on this home with our preferred lender!
Location
State MN
County Dakota
Community Cedar Hills
Zoning Residential-Single Family
Rooms
Basement Egress Window(s), Full, Concrete, Sump Pump, Unfinished
Dining Room Eat In Kitchen, Informal Dining Room, Kitchen/Dining Room, Separate/Formal Dining Room
Interior
Heating Forced Air
Cooling Central Air
Fireplaces Number 1
Fireplaces Type Family Room, Gas
Fireplace Yes
Appliance Air-To-Air Exchanger, Dishwasher, Disposal, Exhaust Fan, Humidifier, Gas Water Heater, Microwave, Range, Refrigerator, Stainless Steel Appliances
Exterior
Parking Features Attached Garage, Asphalt, Garage Door Opener
Garage Spaces 3.0
Roof Type Age 8 Years or Less,Asphalt,Pitched
Building
Lot Description Corner Lot, Sod Included in Price, Underground Utilities
Story Two
Foundation 1062
Sewer City Sewer/Connected
Water City Water/Connected
Level or Stories Two
Structure Type Brick/Stone,Vinyl Siding
New Construction true
Schools
School District Farmington
Others
HOA Fee Include Professional Mgmt,Trash
Read Less
Want to know what your home might be worth? Contact us for a FREE valuation!

Our team is ready to help you sell your home for the highest possible price ASAP






