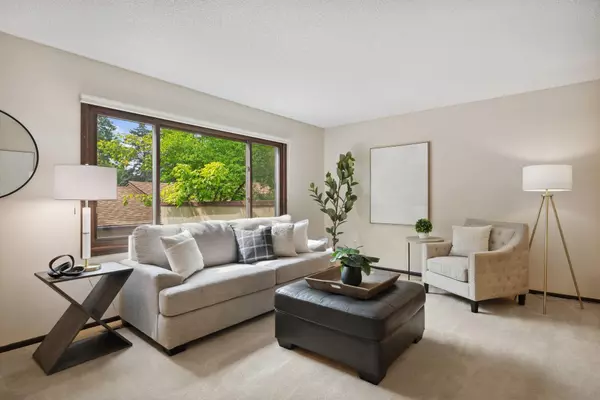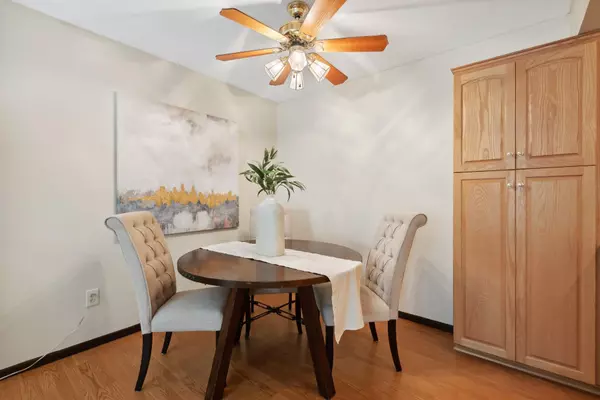$230,000
$240,000
4.2%For more information regarding the value of a property, please contact us for a free consultation.
6324 Saint Johns DR Eden Prairie, MN 55346
3 Beds
2 Baths
1,230 SqFt
Key Details
Sold Price $230,000
Property Type Townhouse
Sub Type Townhouse Quad/4 Corners
Listing Status Sold
Purchase Type For Sale
Square Footage 1,230 sqft
Price per Sqft $186
Subdivision St Johns Wood 4Th Add
MLS Listing ID 6387952
Sold Date 11/28/23
Bedrooms 3
Full Baths 2
HOA Fees $425/mo
Year Built 1975
Annual Tax Amount $2,431
Tax Year 2023
Contingent None
Lot Size 2,178 Sqft
Acres 0.05
Lot Dimensions common
Property Description
Welcome to this wonderful home! Purchase with confidence, as this home has been pre-inspected and comes with a 1 year home warranty. There are 2 garage stalls PLUS space in front of the garage doors for 2 more cars. From the garage, the entry door opens to an enclosed, private patio with access to the front door of the home. The upper level of the home has a kitchen, dinette area and living room along with 2 bedrooms and a full bath. The lower level has a large room with a WT full bath and has a full wall of closets! This room has been used as both a primary bedroom and an office. There is room to build equity with an unfinished 17x11 future family room. The washer/dryer are in the lower level with plenty of storage. A heated, below-ground community pool is a hit during the hot summers. The community also has a playground and basketball court. Conveniently located near Hwy 62 and 494. Crosstown Lifetime Fitness is within walking distance. Back on the market - buyer got cold feet.
Location
State MN
County Hennepin
Zoning Residential-Single Family
Rooms
Family Room Play Area
Basement Block, Daylight/Lookout Windows, Full, Partially Finished, Storage Space
Dining Room Kitchen/Dining Room
Interior
Heating Forced Air
Cooling Central Air
Fireplace No
Appliance Dishwasher, Dryer, Gas Water Heater, Microwave, Range, Refrigerator, Washer
Exterior
Parking Features Detached, Asphalt, Garage Door Opener, Multiple Garages
Garage Spaces 2.0
Pool Below Ground, Heated, Outdoor Pool, Shared
Roof Type Age 8 Years or Less,Asphalt
Building
Story Split Entry (Bi-Level)
Foundation 836
Sewer City Sewer/Connected, City Sewer - In Street
Water City Water/Connected, City Water - In Street
Level or Stories Split Entry (Bi-Level)
Structure Type Wood Siding
New Construction false
Schools
School District Eden Prairie
Others
HOA Fee Include Maintenance Structure,Hazard Insurance,Lawn Care,Maintenance Grounds,Professional Mgmt,Trash,Shared Amenities,Snow Removal
Restrictions Mandatory Owners Assoc,Rentals not Permitted,Pets - Cats Allowed,Pets - Dogs Allowed,Pets - Number Limit
Read Less
Want to know what your home might be worth? Contact us for a FREE valuation!

Our team is ready to help you sell your home for the highest possible price ASAP





