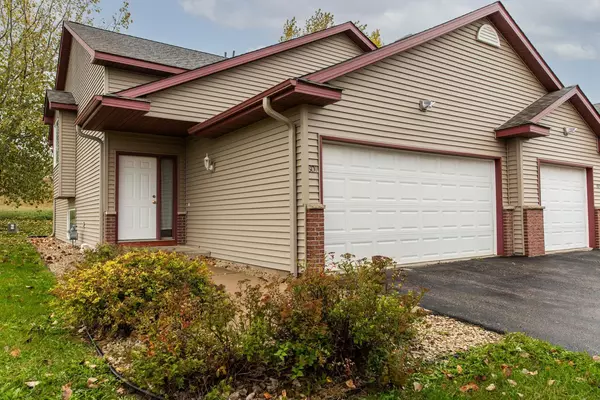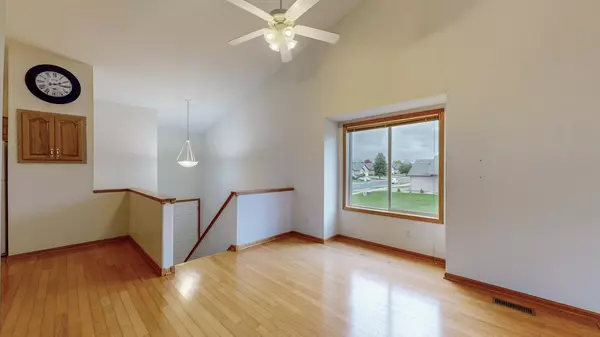$204,900
$204,900
For more information regarding the value of a property, please contact us for a free consultation.
801 10th ST SW Pine Island, MN 55963
3 Beds
2 Baths
1,699 SqFt
Key Details
Sold Price $204,900
Property Type Townhouse
Sub Type Townhouse Side x Side
Listing Status Sold
Purchase Type For Sale
Square Footage 1,699 sqft
Price per Sqft $120
Subdivision Kispert Farms 3Rd Add
MLS Listing ID 6447002
Sold Date 11/29/23
Bedrooms 3
Full Baths 2
HOA Fees $175/mo
Year Built 2001
Annual Tax Amount $2,554
Tax Year 2023
Contingent None
Lot Size 2,613 Sqft
Acres 0.06
Lot Dimensions Common
Property Description
Come see this desired end-unit townhouse! This light-filled townhouse has a cathedral ceiling, open floor plan, 3 bedrooms with master on the main level, 2 full baths, & an attached 2 car garage! You will enjoy cooking in the spacious kitchen which has lots of cabinets & breakfast bar with an open view to the dining room, living room & deck, giving you plenty of space to entertain, along with the extra space in the bright family room. There are hardwood floors in the dining room & kitchen, tile in the basement bath & entryway & vinyl flooring in the family the room. Several updates make this home move-in ready: New carpet in both basement bedrooms & stairs – spring 2023, new washer & dryer – 2022, new water softener 2023, new roof & siding 2023. Enjoy time outside with a deck off of the living room, common space, & Kispert Park right across the street. Dining room & family room overlook the outdoor common space. Carefree living at it’s best. Make this beautiful home yours!
Location
State MN
County Olmsted
Zoning Residential-Single Family
Rooms
Basement Block
Dining Room Breakfast Bar, Living/Dining Room
Interior
Heating Forced Air
Cooling Central Air
Fireplace No
Appliance Dishwasher, Disposal, Dryer, Gas Water Heater, Microwave, Range, Refrigerator, Washer, Water Softener Owned
Exterior
Parking Features Attached Garage, Asphalt
Garage Spaces 2.0
Roof Type Asphalt
Building
Story Split Entry (Bi-Level)
Foundation 888
Sewer City Sewer/Connected
Water City Water/Connected
Level or Stories Split Entry (Bi-Level)
Structure Type Brick/Stone,Vinyl Siding
New Construction false
Schools
School District Pine Island
Others
HOA Fee Include Lawn Care,Maintenance Grounds,Professional Mgmt,Trash,Snow Removal
Restrictions Other
Read Less
Want to know what your home might be worth? Contact us for a FREE valuation!

Our team is ready to help you sell your home for the highest possible price ASAP






