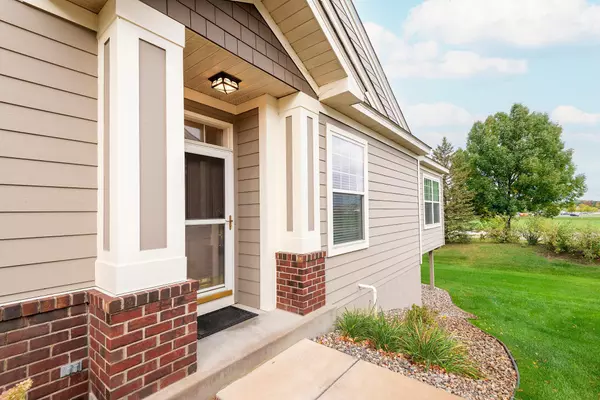$380,000
$385,000
1.3%For more information regarding the value of a property, please contact us for a free consultation.
980 Daylily DR Victoria, MN 55386
3 Beds
3 Baths
2,240 SqFt
Key Details
Sold Price $380,000
Property Type Townhouse
Sub Type Townhouse Side x Side
Listing Status Sold
Purchase Type For Sale
Square Footage 2,240 sqft
Price per Sqft $169
Subdivision Garden Path 2Nd Add
MLS Listing ID 6440663
Sold Date 11/30/23
Bedrooms 3
Full Baths 1
Half Baths 1
Three Quarter Bath 1
HOA Fees $325/mo
Year Built 2001
Annual Tax Amount $3,808
Tax Year 2022
Contingent None
Lot Size 4,356 Sqft
Acres 0.1
Lot Dimensions 47 x 96 x 49 x 97
Property Description
This delightful open townhome has new carpet throughout the main level. Many sought after amenities such as, center island kitchen with a breakfast area, main floor laundry, main floor primary bedroom with walk-in closet and full private bath with separate shower and a jetted tub. There's a bright sun room that walks out to a spacious 12 x 12 deck. The lower level offers a large family room with fireplace, a generous sized third bedroom, 3/4 bath and an abundance of storage. Plus there is a two car garage. You'll also love the town of Victoria offering, Deer Run Golf Course, shops of all kinds, sidewalk dining, a beautiful city park, trails and much more. And the Carver Park Reserve is a wonderful retreat and is located just five minutes away.
Location
State MN
County Carver
Zoning Residential-Single Family
Rooms
Basement Daylight/Lookout Windows, Drain Tiled, Egress Window(s), Finished, Full, Concrete, Sump Pump
Dining Room Eat In Kitchen, Living/Dining Room
Interior
Heating Forced Air
Cooling Central Air
Fireplaces Number 1
Fireplaces Type Family Room, Gas
Fireplace Yes
Appliance Dishwasher, Disposal, Double Oven, Dryer, Electric Water Heater, Exhaust Fan, Microwave, Range, Refrigerator, Washer
Exterior
Parking Features Attached Garage, Asphalt, Garage Door Opener
Garage Spaces 2.0
Fence None
Pool None
Roof Type Age 8 Years or Less,Asphalt,Pitched
Building
Lot Description Tree Coverage - Light
Story One
Foundation 1264
Sewer City Sewer/Connected
Water City Water/Connected
Level or Stories One
Structure Type Brick/Stone,Fiber Cement
New Construction false
Schools
School District Eastern Carver County Schools
Others
HOA Fee Include Maintenance Structure,Lawn Care,Maintenance Grounds,Professional Mgmt,Trash,Snow Removal
Restrictions Mandatory Owners Assoc,Pets - Cats Allowed,Pets - Dogs Allowed,Rental Restrictions May Apply
Read Less
Want to know what your home might be worth? Contact us for a FREE valuation!

Our team is ready to help you sell your home for the highest possible price ASAP






