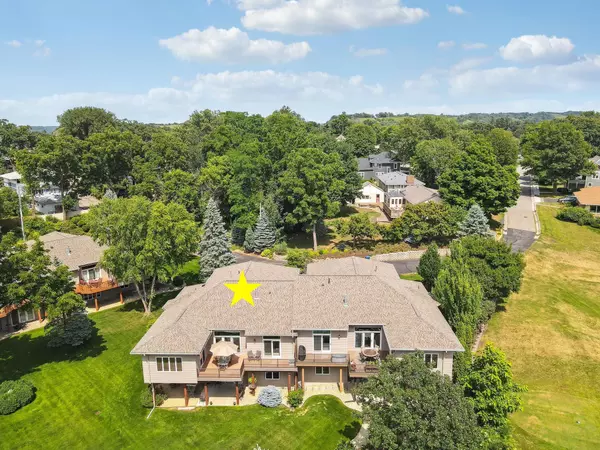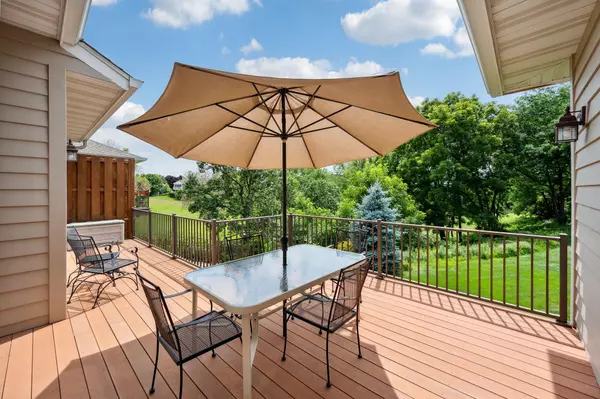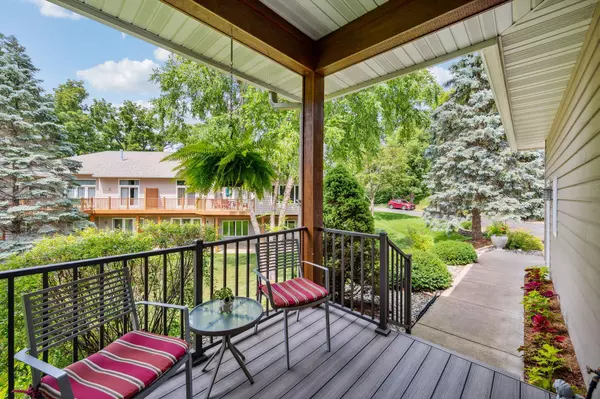$425,000
$450,000
5.6%For more information regarding the value of a property, please contact us for a free consultation.
1172 College AVE Red Wing, MN 55066
3 Beds
3 Baths
3,000 SqFt
Key Details
Sold Price $425,000
Property Type Multi-Family
Sub Type Twin Home
Listing Status Sold
Purchase Type For Sale
Square Footage 3,000 sqft
Price per Sqft $141
Subdivision Fairway Court
MLS Listing ID 6401098
Sold Date 12/01/23
Bedrooms 3
Full Baths 2
Half Baths 1
HOA Fees $300/qua
Year Built 1998
Annual Tax Amount $6,042
Tax Year 2023
Contingent None
Lot Size 3,920 Sqft
Acres 0.09
Lot Dimensions Irregular
Property Description
Wonderful twinhome nestled in a quiet cul-de-sac with views of the 18th tee and fairway of the Red Wing Country Club! Outside, a serene and tranquil setting. Inside high ceilings & large windows with transoms throughout offer an abundance of natural light and a spacious feel. This one is spotless, well-maintained & move-in ready! Everything you need is on one level! The lower level also features large windows and walks out to a patio and backyard space. The amusement room offers lots of flexibility for movie/TV viewing, game table or your favorite hobby. 3rd garage stall is set up nicely for a workshop with a separate wall and additional entry door. New carpet throughout entire main level and new maintenance free front porch, deck and railings! New furnace November 2023. Roof new 2017. Please note: HOA has pet restriction: 1 dog or 1 cat under 32 lbs is allowed.
Location
State MN
County Goodhue
Zoning Residential-Single Family
Rooms
Basement Finished, Full, Walkout
Dining Room Eat In Kitchen, Kitchen/Dining Room, Living/Dining Room
Interior
Heating Forced Air
Cooling Central Air
Fireplaces Number 1
Fireplaces Type Gas, Living Room
Fireplace Yes
Appliance Air-To-Air Exchanger, Dishwasher, Disposal, Dryer, Microwave, Range, Refrigerator, Washer, Water Softener Owned
Exterior
Parking Features Attached Garage, Concrete, Garage Door Opener, Insulated Garage
Garage Spaces 3.0
Fence None
Pool None
Roof Type Asphalt,Pitched
Building
Lot Description On Golf Course
Story One
Foundation 1445
Sewer City Sewer/Connected, Holding Tank
Water City Water/Connected
Level or Stories One
Structure Type Brick/Stone,Vinyl Siding
New Construction false
Schools
School District Red Wing
Others
HOA Fee Include Maintenance Structure,Hazard Insurance,Lawn Care,Snow Removal
Restrictions Mandatory Owners Assoc,Pets - Cats Allowed,Pets - Dogs Allowed,Pets - Number Limit,Pets - Weight/Height Limit
Read Less
Want to know what your home might be worth? Contact us for a FREE valuation!

Our team is ready to help you sell your home for the highest possible price ASAP






