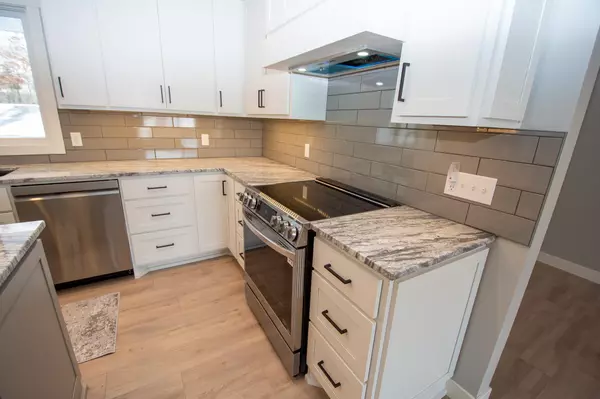$603,186
$539,000
11.9%For more information regarding the value of a property, please contact us for a free consultation.
30524 Ranchette DR Breezy Point, MN 56472
3 Beds
2 Baths
1,981 SqFt
Key Details
Sold Price $603,186
Property Type Single Family Home
Sub Type Single Family Residence
Listing Status Sold
Purchase Type For Sale
Square Footage 1,981 sqft
Price per Sqft $304
Subdivision Whitebirch Seven
MLS Listing ID 6410335
Sold Date 12/15/23
Bedrooms 3
Full Baths 1
Three Quarter Bath 1
Year Built 2023
Annual Tax Amount $140
Tax Year 2023
Contingent None
Lot Size 1.090 Acres
Acres 1.09
Lot Dimensions 130x360x130x371
Property Description
From the moment you drive in, the views will captivate you here on one of the pretties lots in Breezy Point overlooking the 15th fairway of the Whitebirch Golf Course ~ you will love this view! Beautiful new construction home with upgrades throughout in this 3 Br/ 2 Bath/ 3 Car Insulated Garage/ LP Smart siding & Marvin Integrity windows! Kitchen will feature custom built painted maple cabinets, granite counters, stainless appliances w/ a gas range, open floor plan, vaulted ceilings & cozy gas burning fireplace in the living room. Primary suite boasts of walk-in closet, walk-in tiled shower & dual sinks. Built on 5' frost footings & features a 3 car garage w/floor drain, easy utility room access from the garage & ready for garage heater hook-up. Also includes cement apron, sidewalk, & back patio. Still time to make some color choices to make this home your own! You will love this home, lot and location!
Location
State MN
County Crow Wing
Zoning Residential-Single Family
Rooms
Basement None
Dining Room Kitchen/Dining Room
Interior
Heating Forced Air, Fireplace(s)
Cooling Central Air
Fireplaces Number 1
Fireplaces Type Gas, Living Room
Fireplace Yes
Appliance Air-To-Air Exchanger, Dishwasher, Microwave, Range, Refrigerator
Exterior
Parking Features Attached Garage, Detached, Asphalt, Floor Drain, Garage Door Opener, Insulated Garage
Garage Spaces 5.0
Roof Type Asphalt
Building
Lot Description On Golf Course
Story One
Foundation 2057
Sewer Private Sewer, Tank with Drainage Field
Water Drilled, Well
Level or Stories One
Structure Type Fiber Board
New Construction true
Schools
School District Pequot Lakes
Read Less
Want to know what your home might be worth? Contact us for a FREE valuation!

Our team is ready to help you sell your home for the highest possible price ASAP






