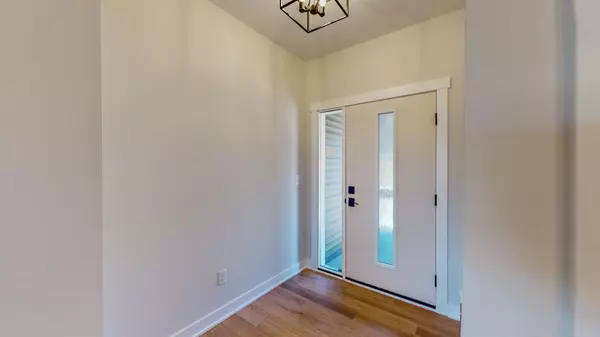$560,000
$570,000
1.8%For more information regarding the value of a property, please contact us for a free consultation.
1962 Hadley Hills DR NE Rochester, MN 55906
4 Beds
3 Baths
2,548 SqFt
Key Details
Sold Price $560,000
Property Type Single Family Home
Sub Type Single Family Residence
Listing Status Sold
Purchase Type For Sale
Square Footage 2,548 sqft
Price per Sqft $219
Subdivision Hadley Creek Estate 3Rd
MLS Listing ID 6429505
Sold Date 12/18/23
Bedrooms 4
Full Baths 2
Three Quarter Bath 1
Year Built 2023
Annual Tax Amount $118
Tax Year 2023
Contingent None
Lot Size 9,147 Sqft
Acres 0.21
Lot Dimensions 99x144x32x138
Property Description
Located in one of NE popular subdivisions, this ranch style home offers main floor living! The open floor plan offers a spacious foyer as you walk in with a coat closet, the kitchen offers; kitchen island with a pantry, stainless steel appliances, open to entertain while cooking. The primary bedroom suite offers a private bath with walk-in tile shower & walk-in closet. Relax in the living room with the gas fireplace and overlook the golf course area while enjoying nature and the beautiful view. Laundry is located on the main floor off the primary bedroom with separate mudroom area. The lower level offers a spacious family room with a walkout to the backyard, 2 more bedrooms and the third full bath. All located on the golf course for backyard privacy. Schedule a time today to see the workmanship this home offers.
Location
State MN
County Olmsted
Zoning Residential-Single Family
Rooms
Basement Daylight/Lookout Windows, Finished, Full, Concrete, Storage Space, Sump Pump, Walkout
Dining Room Breakfast Bar, Informal Dining Room, Living/Dining Room
Interior
Heating Forced Air
Cooling Central Air
Fireplaces Number 1
Fireplaces Type Gas, Living Room
Fireplace Yes
Appliance Dishwasher, Disposal, Range, Refrigerator, Stainless Steel Appliances
Exterior
Parking Features Attached Garage, Concrete, Garage Door Opener
Garage Spaces 3.0
Roof Type Asphalt
Building
Lot Description On Golf Course, Sod Included in Price
Story One
Foundation 1379
Sewer City Sewer/Connected
Water City Water/Connected
Level or Stories One
Structure Type Brick/Stone,Vinyl Siding
New Construction true
Schools
Middle Schools Dakota
School District Rochester
Read Less
Want to know what your home might be worth? Contact us for a FREE valuation!

Our team is ready to help you sell your home for the highest possible price ASAP





