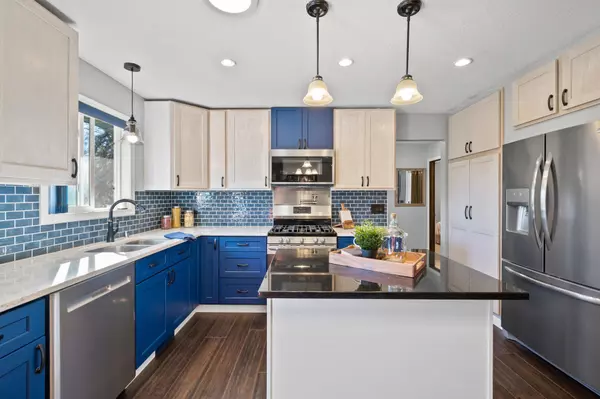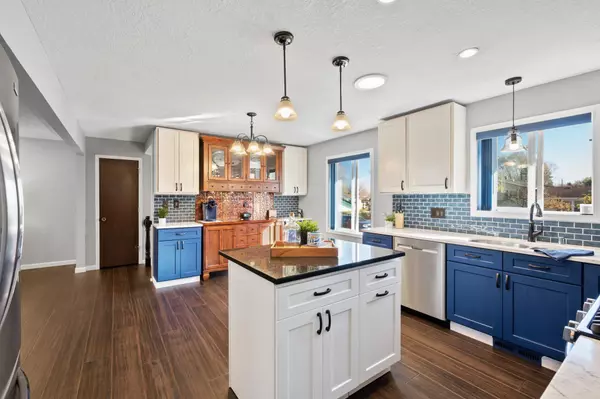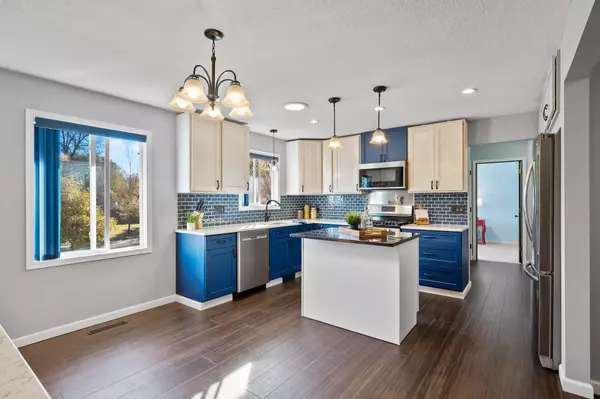$352,000
$340,000
3.5%For more information regarding the value of a property, please contact us for a free consultation.
7991 Halifax AVE N Brooklyn Park, MN 55443
4 Beds
2 Baths
2,178 SqFt
Key Details
Sold Price $352,000
Property Type Single Family Home
Sub Type Single Family Residence
Listing Status Sold
Purchase Type For Sale
Square Footage 2,178 sqft
Price per Sqft $161
Subdivision Donnays Brookdale Estates East 02Nd
MLS Listing ID 6421224
Sold Date 12/15/23
Bedrooms 4
Full Baths 1
Three Quarter Bath 1
Year Built 1972
Annual Tax Amount $3,663
Tax Year 2023
Contingent None
Lot Size 0.300 Acres
Acres 0.3
Lot Dimensions 79x149x99x148
Property Description
This immaculate 4 bedroom, 2 bath home has a stunning remodeled kitchen (2019) w/ quartz countertop, granite island, stainless steel appliances complete w/pot filler over the oven! You will love your custom coffee bar w/nearby prep sink,new lighting & pretty navy & white washed cabinetry w/tile backsplash.Gorgeous engineered Bamboo flooring that flows into spacious & elegant sitting room/dining room.Enjoy the luxurious living space in your 16x14 four season porch w/vaulted knotty pine T&G & natural streaming
light!New carpet in the bedrooms.Freshly painted main bath is light & bright w/nice tile & new
faucet.Great layout w/3 bedrooms on one level & a 4th primary in the basement w/HUGE walk-in closet that walks through to your own 3/4 bath.Family room is spacious w/new LVP floor,fresh paint & an area to add a FP.Awesome separate exercise room or den.Enjoy the outdoors w/new deck & fully fenced yard w/convenient storage shed.New H2o heater 20,Furnace,roof,siding 2014. Plenty of storage!
Location
State MN
County Hennepin
Zoning Residential-Single Family
Rooms
Basement Block, Daylight/Lookout Windows, Finished, Full
Dining Room Breakfast Bar, Kitchen/Dining Room, Living/Dining Room, Separate/Formal Dining Room
Interior
Heating Forced Air, Other
Cooling Central Air
Fireplaces Type Other
Fireplace No
Appliance Dishwasher, Disposal, Dryer, Gas Water Heater, Microwave, Range, Refrigerator, Stainless Steel Appliances, Washer, Water Softener Rented
Exterior
Parking Features Attached Garage, Concrete, Garage Door Opener
Garage Spaces 2.0
Fence Chain Link, Full, Privacy
Pool None
Roof Type Age Over 8 Years
Building
Lot Description Tree Coverage - Medium
Story Split Entry (Bi-Level)
Foundation 1085
Sewer City Sewer/Connected
Water City Water/Connected
Level or Stories Split Entry (Bi-Level)
Structure Type Vinyl Siding,Wood Siding
New Construction false
Schools
School District Osseo
Read Less
Want to know what your home might be worth? Contact us for a FREE valuation!

Our team is ready to help you sell your home for the highest possible price ASAP






