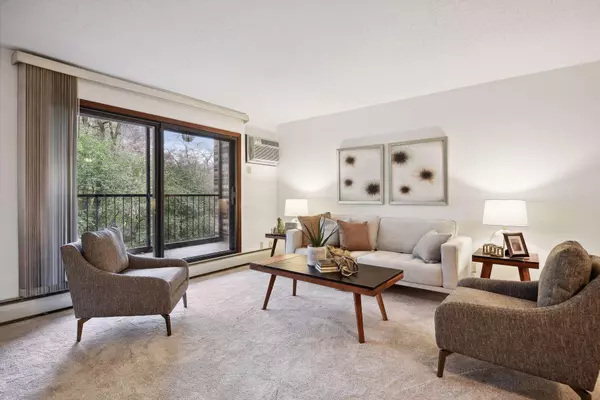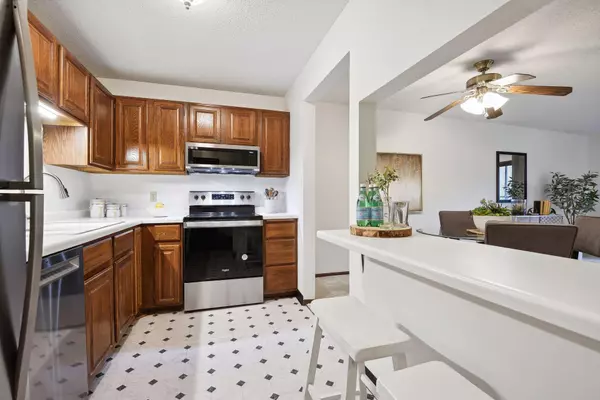$147,900
$149,900
1.3%For more information regarding the value of a property, please contact us for a free consultation.
10451 Greenbrier RD #109 Minnetonka, MN 55305
1 Bed
1 Bath
800 SqFt
Key Details
Sold Price $147,900
Property Type Condo
Sub Type Low Rise
Listing Status Sold
Purchase Type For Sale
Square Footage 800 sqft
Price per Sqft $184
Subdivision Condo 0310 The Ponds/Greenbrier
MLS Listing ID 6458327
Sold Date 12/15/23
Bedrooms 1
Full Baths 1
HOA Fees $372/mo
Year Built 1982
Annual Tax Amount $1,289
Tax Year 2023
Contingent None
Lot Size 8.860 Acres
Acres 8.86
Property Description
Welcome to The Ponds at Greenbrier in Minnetonka! Beautiful one-bedroom, one-bathroom condo on the first floor with heated underground assigned parking, pool, tennis court and so much more! You will be greeted by new & lavish carpeting (2023) that extends throughout, creating a cozy and inviting atmosphere. Fresh and bright kitchen with new stainless steel appliances (2023). New trendy kitchen & foyer vinyl flooring (2023). Large living room for entertaining that flows directly outside to an oversized outdoor porch - a private sanctuary for your morning coffee or evening relaxation, seamlessly connecting indoor and outdoor living. The focal point is the spacious primary suite, sizable walk-in closet. The adjacent bathroom is a pristine retreat, offering a clean and fresh aesthetic, and conveniently right next to the in-unit laundry! Nearby storage locker, elevator and a short distance to the community and amusement rooms. Great location, close to Ridgedale, West End and much more!
Location
State MN
County Hennepin
Zoning Residential-Multi-Family
Rooms
Family Room Amusement/Party Room, Community Room
Basement None
Dining Room Informal Dining Room
Interior
Heating Baseboard
Cooling Wall Unit(s)
Fireplace No
Appliance Dishwasher, Dryer, Microwave, Range, Refrigerator, Stainless Steel Appliances, Washer
Exterior
Parking Features Attached Garage, Heated Garage, Parking Garage
Garage Spaces 1.0
Fence None
Pool Below Ground, Heated, Outdoor Pool, Shared
Roof Type Flat,Rubber
Building
Story One
Foundation 800
Sewer City Sewer/Connected
Water City Water/Connected
Level or Stories One
Structure Type Brick/Stone
New Construction false
Schools
School District Hopkins
Others
HOA Fee Include Maintenance Structure,Cable TV,Controlled Access,Hazard Insurance,Heating,Internet,Lawn Care,Other,Maintenance Grounds,Parking,Professional Mgmt,Trash,Shared Amenities,Snow Removal,Water
Restrictions Mandatory Owners Assoc,Other,Pets Not Allowed,Rental Restrictions May Apply
Read Less
Want to know what your home might be worth? Contact us for a FREE valuation!

Our team is ready to help you sell your home for the highest possible price ASAP






