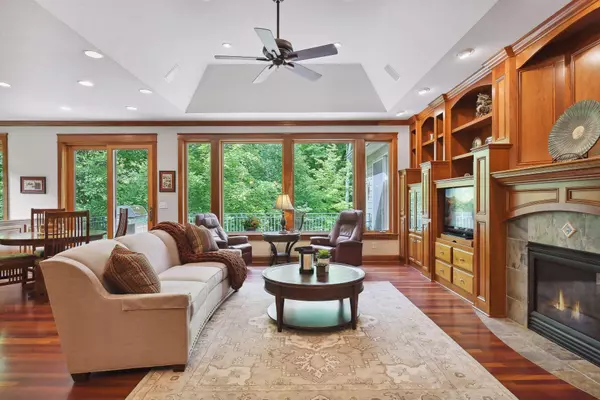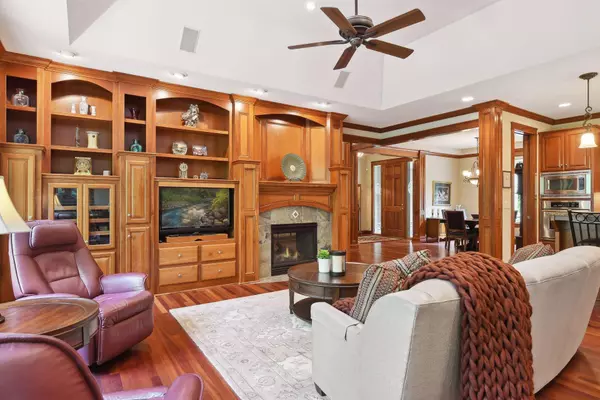$955,000
$950,000
0.5%For more information regarding the value of a property, please contact us for a free consultation.
6065 High Pointe RD Shorewood, MN 55331
3 Beds
3 Baths
3,783 SqFt
Key Details
Sold Price $955,000
Property Type Single Family Home
Sub Type Single Family Residence
Listing Status Sold
Purchase Type For Sale
Square Footage 3,783 sqft
Price per Sqft $252
Subdivision High Pointe Estates
MLS Listing ID 6421943
Sold Date 12/15/23
Bedrooms 3
Full Baths 1
Half Baths 1
Three Quarter Bath 1
Year Built 2005
Annual Tax Amount $10,550
Tax Year 2023
Contingent None
Lot Size 0.530 Acres
Acres 0.53
Lot Dimensions Irregular
Property Description
Fabulous Lecy 2005 built walkout Rambler on a private cul-de-sac lot in Minnetonka schools. Walk to downtown Excelsior! 3+ bedrooms, office in the lower level with ensuite could be wonderful guest room. Tons of storage. Huge finished heated garage. The kitchen is another dream; Martha Stewart would be proud! Designed with entertainment in mind, an enormous island open to the great room will host gatherings large or small. Walk-in pantry, drop area for charging all your devices. The mudroom is also fantastic, walk-in closet and laundry all conveniently located. Then the lower level is another fantastic area. Walkout on a paver patio to your backyard paradise. This home was custom built with all the quality one would expect from a Lecy home, crown molding, tons of built-ins, the windows bring the outdoors in. Move right in!
Location
State MN
County Hennepin
Zoning Residential-Single Family
Rooms
Basement Block, Sump Pump, Walkout
Interior
Heating Forced Air, Radiant Floor
Cooling Central Air
Fireplaces Number 3
Fireplaces Type Two Sided, Gas
Fireplace Yes
Appliance Cooktop, Dishwasher, Disposal, Dryer, Humidifier, Gas Water Heater, Microwave, Range, Refrigerator, Wall Oven, Washer, Water Softener Owned
Exterior
Parking Features Attached Garage, Asphalt, Garage Door Opener, Heated Garage, Insulated Garage
Garage Spaces 3.0
Roof Type Age Over 8 Years
Building
Lot Description Tree Coverage - Medium
Story One
Foundation 2112
Sewer City Sewer/Connected
Water Well
Level or Stories One
Structure Type Brick/Stone,Fiber Cement
New Construction false
Schools
School District Minnetonka
Read Less
Want to know what your home might be worth? Contact us for a FREE valuation!

Our team is ready to help you sell your home for the highest possible price ASAP






