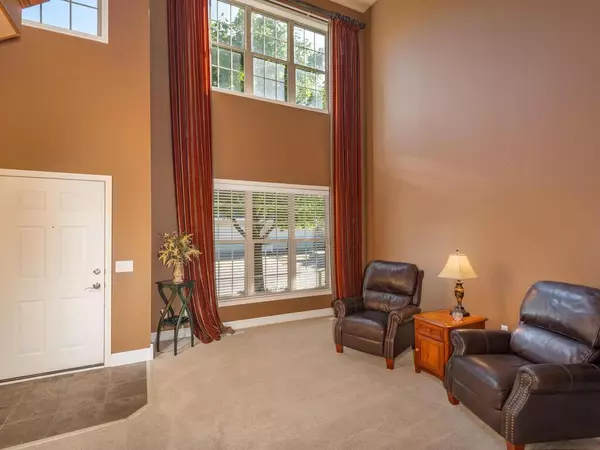$523,500
$524,000
0.1%For more information regarding the value of a property, please contact us for a free consultation.
9774 Belmont LN Eden Prairie, MN 55347
3 Beds
4 Baths
3,396 SqFt
Key Details
Sold Price $523,500
Property Type Townhouse
Sub Type Townhouse Side x Side
Listing Status Sold
Purchase Type For Sale
Square Footage 3,396 sqft
Price per Sqft $154
Subdivision Bluff Country Twnhms 4Th Add
MLS Listing ID 6447090
Sold Date 12/13/23
Bedrooms 3
Full Baths 2
Half Baths 1
Three Quarter Bath 1
HOA Fees $477/mo
Year Built 2001
Annual Tax Amount $5,117
Tax Year 2023
Contingent None
Lot Size 2,613 Sqft
Acres 0.06
Lot Dimensions Irregular
Property Description
Great location! Beautiful Wooddale Bldrs Luxury TH w/NEW Roof offers one level living w/nearly 3,400 fsf of comfortable living & entertaining space! Nestled at end of private drive in Bluff Country TH. Inviting 2-Story Living Rm features impressive cherry gas FP wall w/open stairway to UL. Granite c-tops & backsplash, newer GE Profile ss appls & beautiful cherry cabinetry completes the functionally attractive Kitchen that opens to Dining area w/stately light fixture. Vaulted Sunroom has stunning hwd flr & patio dr to private composite Deck o'rlooking wooded Bkyd. ML Primary Suite has walk-in closet & private Full Bath. UL has 2 generous Bdrms (each w/walk-in closets), Flex Rm & Full Bath. Finished LL opens to Family Rm w/Wet Bar, cherry media wall & corner gas FP. Amusement area provides for great entertaining! French drs lead into home Office. LL also incl ¾ Bath & LOTS of storage! Zone heating/cooling & custom window treatments. Concrete Driveway leads to heated/insulated Garage.
Location
State MN
County Hennepin
Zoning Residential-Single Family
Rooms
Basement Drain Tiled, Finished, Full, Concrete, Storage Space, Sump Pump, Walkout
Dining Room Breakfast Bar, Informal Dining Room
Interior
Heating Forced Air
Cooling Central Air
Fireplaces Number 2
Fireplaces Type Family Room, Gas, Living Room, Stone
Fireplace Yes
Appliance Dishwasher, Disposal, Dryer, Electric Water Heater, Exhaust Fan, Humidifier, Microwave, Range, Refrigerator, Stainless Steel Appliances, Washer, Wine Cooler
Exterior
Parking Features Attached Garage, Concrete, Garage Door Opener, Heated Garage, Insulated Garage
Garage Spaces 2.0
Fence None
Pool None
Roof Type Age 8 Years or Less,Architectural Shingle,Pitched
Building
Lot Description Irregular Lot, Tree Coverage - Light
Story Two
Foundation 1324
Sewer City Sewer/Connected
Water City Water/Connected
Level or Stories Two
Structure Type Brick/Stone,Vinyl Siding
New Construction false
Schools
School District Eden Prairie
Others
HOA Fee Include Maintenance Structure,Hazard Insurance,Lawn Care,Maintenance Grounds,Professional Mgmt,Trash,Snow Removal
Restrictions Mandatory Owners Assoc,Pets - Cats Allowed,Pets - Dogs Allowed
Read Less
Want to know what your home might be worth? Contact us for a FREE valuation!

Our team is ready to help you sell your home for the highest possible price ASAP





