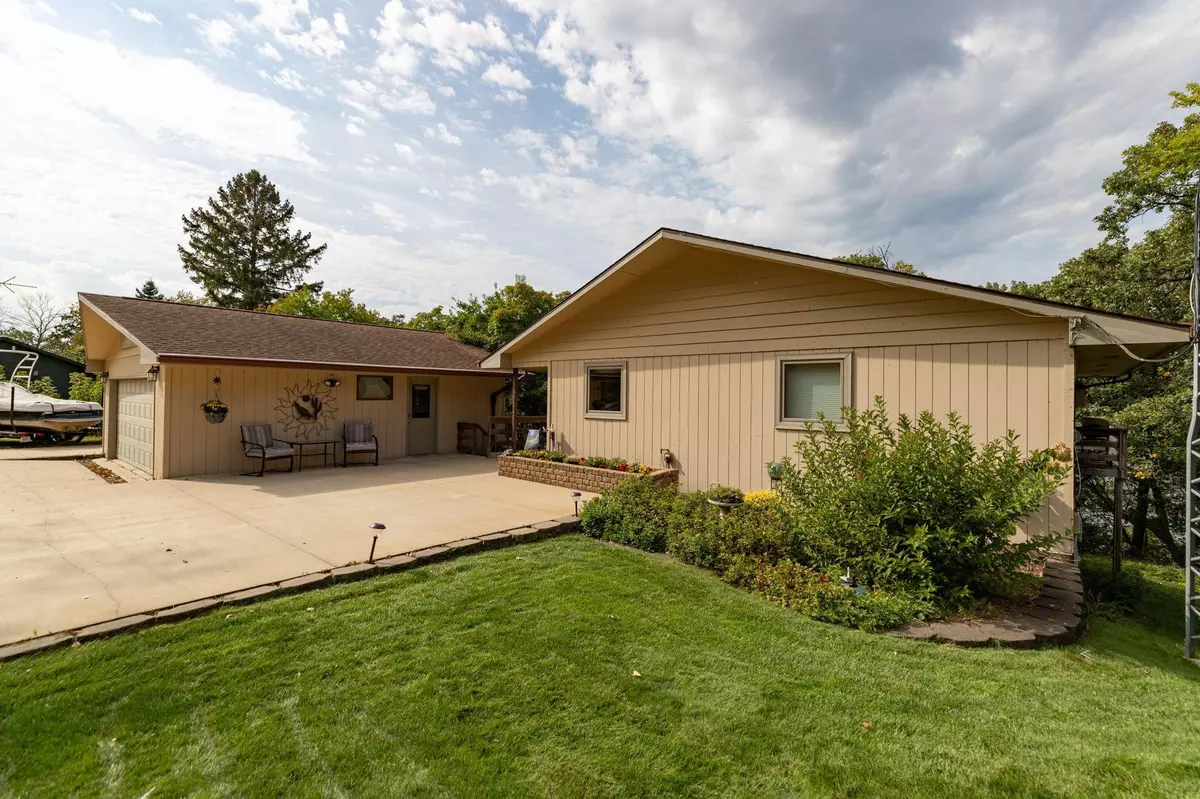$596,250
$725,000
17.8%For more information regarding the value of a property, please contact us for a free consultation.
56389 400th AVE Zumbro Falls, MN 55991
3 Beds
3 Baths
2,092 SqFt
Key Details
Sold Price $596,250
Property Type Single Family Home
Sub Type Single Family Residence
Listing Status Sold
Purchase Type For Sale
Square Footage 2,092 sqft
Price per Sqft $285
Subdivision Dream Acres
MLS Listing ID 6434607
Sold Date 12/19/23
Bedrooms 3
Full Baths 1
Three Quarter Bath 2
Year Built 1976
Annual Tax Amount $3,451
Tax Year 2023
Contingent None
Lot Size 0.400 Acres
Acres 0.4
Lot Dimensions Irregular
Property Sub-Type Single Family Residence
Property Description
This walk-out ranch lake home offers a nice open floor plan inside and amazing outdoor space to enjoy the lake views. Main floor offers two bedrooms, two bathrooms, living room with gas fireplace, kitchen with an abundance of cabinets, granite counters and main floor laundry. In the lower level there is a third bathroom, bedroom and family room which walks out to a lower landing. From there you will enjoy the hot tub in a quiet and tranquil setting with views of the lake and beautifully landscaped outdoor space. Wrap-around deck upstairs walks to the large upper deck with bench seating for entertaining while taking in the views. There is an oversized garage and plenty of room for parking. Dock is included.
Location
State MN
County Wabasha
Zoning Residential-Single Family
Body of Water Zumbro
Rooms
Basement Block
Dining Room Informal Dining Room
Interior
Heating Forced Air, Heat Pump, Humidifier
Cooling Central Air
Fireplaces Number 1
Fireplaces Type Gas, Living Room
Fireplace Yes
Appliance Dishwasher, Dryer, Exhaust Fan, Microwave, Range, Refrigerator, Water Softener Owned
Exterior
Parking Features Detached, Concrete
Garage Spaces 2.0
Waterfront Description Lake Front
Roof Type Age Over 8 Years
Road Frontage No
Building
Lot Description Accessible Shoreline, Tree Coverage - Light
Story Two
Foundation 1096
Sewer Private Sewer
Water Well
Level or Stories Two
Structure Type Cedar
New Construction false
Schools
School District Plainview-Elgin-Millville
Read Less
Want to know what your home might be worth? Contact us for a FREE valuation!

Our team is ready to help you sell your home for the highest possible price ASAP





