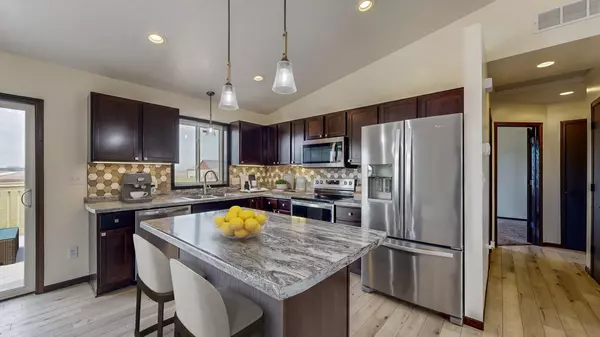$309,900
$309,900
For more information regarding the value of a property, please contact us for a free consultation.
65 Sunset BLVD Elgin, MN 55932
3 Beds
2 Baths
1,280 SqFt
Key Details
Sold Price $309,900
Property Type Single Family Home
Sub Type Single Family Residence
Listing Status Sold
Purchase Type For Sale
Square Footage 1,280 sqft
Price per Sqft $242
MLS Listing ID 6462823
Sold Date 12/22/23
Bedrooms 3
Full Baths 2
Year Built 2020
Annual Tax Amount $3,430
Tax Year 2023
Contingent None
Lot Size 8,712 Sqft
Acres 0.2
Lot Dimensions 8712
Property Description
Welcome to this move in ready split-level home with three finished bedrooms and a framed fourth bedroom. The neutral color palette throughout the home provides a contemporary and inviting atmosphere. The main floor offers 2 bedrooms and a full bathroom that has a jetted tub, offering the perfect place to unwind after a long day. The kitchen boasts stainless steel appliances and features with a kitchen island, making it a focal point for both cooking and entertaining. Step outside onto the deck from the dining room, providing a seamless transition between indoor and outdoor living. The lower level of the home is partially finished, featuring a completed third bedroom and another full bathroom. The family room and fourth bedroom are framed and ready for your personal touch, offering the opportunity to customize the space to suit your lifestyle. As a bonus, the two-car garage is equipped with a 220 charging station for electric vehicles. Don't miss out on making this yours!
Location
State MN
County Wabasha
Zoning Residential-Single Family
Rooms
Basement Partially Finished
Dining Room Eat In Kitchen, Kitchen/Dining Room
Interior
Heating Forced Air
Cooling Central Air
Fireplace No
Appliance Dishwasher, Dryer, Microwave, Range, Refrigerator, Washer
Exterior
Parking Features Attached Garage, Concrete
Garage Spaces 2.0
Roof Type Asphalt
Building
Story Split Entry (Bi-Level)
Foundation 1080
Sewer City Sewer/Connected
Water City Water/Connected
Level or Stories Split Entry (Bi-Level)
Structure Type Vinyl Siding
New Construction false
Schools
School District Plainview-Elgin-Millville
Read Less
Want to know what your home might be worth? Contact us for a FREE valuation!

Our team is ready to help you sell your home for the highest possible price ASAP






