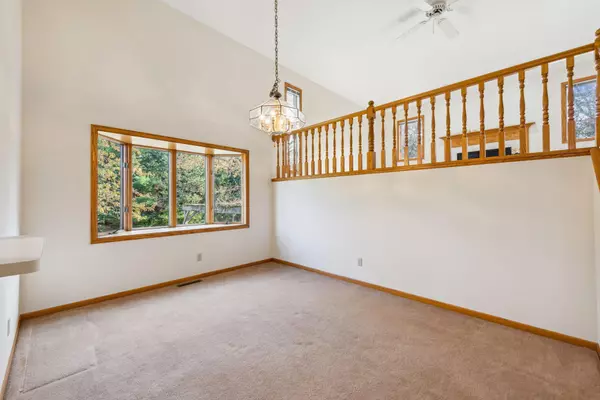$460,000
$485,000
5.2%For more information regarding the value of a property, please contact us for a free consultation.
1331 27th ST Saint Joseph Twp, WI 54016
3 Beds
3 Baths
2,324 SqFt
Key Details
Sold Price $460,000
Property Type Single Family Home
Sub Type Single Family Residence
Listing Status Sold
Purchase Type For Sale
Square Footage 2,324 sqft
Price per Sqft $197
Subdivision Csm
MLS Listing ID 6443902
Sold Date 12/29/23
Bedrooms 3
Full Baths 2
Half Baths 1
Year Built 1990
Annual Tax Amount $5,229
Tax Year 2023
Contingent None
Lot Size 3.020 Acres
Acres 3.02
Lot Dimensions 427x371x392x370
Property Description
Welcome home to this beautiful 3-bed/3-bath retreat on a secluded 3-acre wooded lot with easy access to the amenities of Hudson and Stillwater. The expansive wooded lot provides a picturesque backdrop for outdoor activities, along with convenient proximity to White Eagle Golf Course just moments away. Entering the home, enjoy all Andersen windows which flood the interior with natural light and offer tranquil views of the surrounding woods. The eat-in kitchen boasts newer stainless-steel appliances, large bay window, and serve-through window to dining room. The adjacent open concept dining and living room with wood-burning fireplace offer the perfect space for entertaining guests. The private primary suite offers a peaceful retreat, with en-suite bathroom and private deck to take in the wooded views. Retreat to the lower-level walkout family room for additional entertainment space. Don't miss the opportunity to make this your forever home!
Location
State WI
County St. Croix
Zoning Residential-Single Family
Rooms
Basement Block, Daylight/Lookout Windows, Finished, Storage Space, Walkout
Dining Room Eat In Kitchen, Separate/Formal Dining Room
Interior
Heating Forced Air, Fireplace(s)
Cooling Central Air
Fireplaces Number 1
Fireplaces Type Living Room, Wood Burning
Fireplace Yes
Appliance Central Vacuum, Dishwasher, Dryer, Exhaust Fan, Humidifier, Gas Water Heater, Microwave, Range, Refrigerator, Stainless Steel Appliances, Washer
Exterior
Parking Features Attached Garage, Asphalt, Concrete
Garage Spaces 3.0
Fence Invisible
Roof Type Age 8 Years or Less,Asphalt,Pitched
Building
Lot Description Tree Coverage - Heavy
Story Four or More Level Split
Foundation 1216
Sewer Private Sewer, Tank with Drainage Field
Water Private
Level or Stories Four or More Level Split
Structure Type Brick/Stone,Steel Siding
New Construction false
Schools
School District Hudson
Read Less
Want to know what your home might be worth? Contact us for a FREE valuation!

Our team is ready to help you sell your home for the highest possible price ASAP






