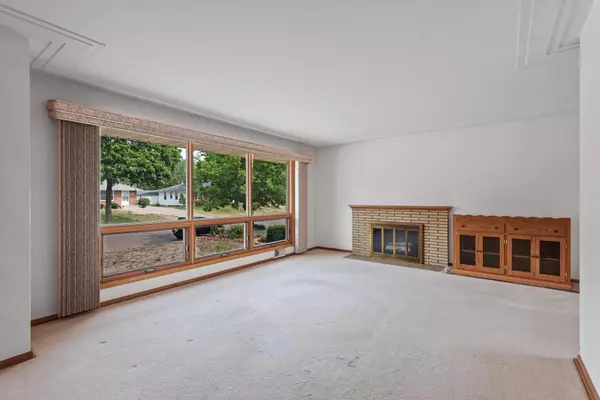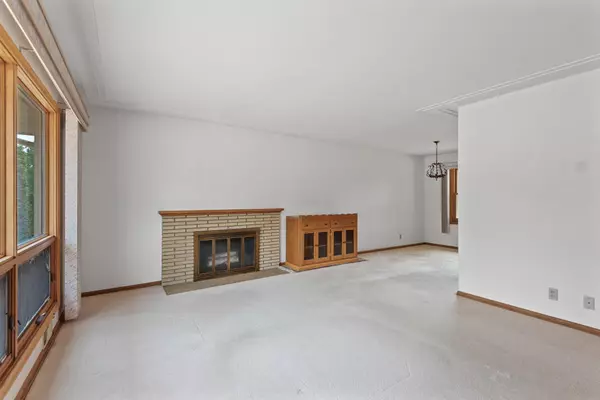$319,700
$324,900
1.6%For more information regarding the value of a property, please contact us for a free consultation.
6434 12th AVE S Richfield, MN 55423
3 Beds
2 Baths
1,920 SqFt
Key Details
Sold Price $319,700
Property Type Single Family Home
Sub Type Single Family Residence
Listing Status Sold
Purchase Type For Sale
Square Footage 1,920 sqft
Price per Sqft $166
Subdivision Eliason 3Rd Add
MLS Listing ID 6455836
Sold Date 01/08/24
Bedrooms 3
Full Baths 1
Half Baths 1
Year Built 1957
Annual Tax Amount $3,934
Tax Year 2023
Contingent None
Lot Size 7,840 Sqft
Acres 0.18
Lot Dimensions 61x127
Property Description
This Richfield home on an incredible lot has been lovingly cared for by the same family for over 30 years. Enter into sunny living room with fabulous hardwoods. LR has sight lines through to kitchen/dining area with slider to the backyard & deck. Updated kitchen has ample storage, updated appliances & counter tops plus an eat-in spot with bar stools. Step upstairs for 3 bedrooms with hardwood floors & full bath. 1/2 flight down gets you to garage access, a great home office space with a separate entrance & 1/2 bath. Easily enough room to add a shower. Lower level has great family room with fireplace - perfect hangout/TV space. Spacious laundry/utility room & hobby space is a perfect space for the woodworker or hobbyist. Massive fenced lot with plenty of space for kids/animals to run. Convenient location is walkable to everything at Cedar & 66th - which has everything! Incredibly quick drive to the airport or either downtown.
Location
State MN
County Hennepin
Zoning Residential-Single Family
Rooms
Basement Block, Finished, Storage Space
Dining Room Eat In Kitchen, Separate/Formal Dining Room
Interior
Heating Forced Air
Cooling Central Air
Fireplaces Number 2
Fireplaces Type Family Room, Living Room, Wood Burning
Fireplace No
Appliance Cooktop, Dishwasher, Disposal, Dryer, Gas Water Heater, Microwave, Refrigerator, Stainless Steel Appliances, Wall Oven, Washer
Exterior
Parking Features Garage Door Opener, Tuckunder Garage
Garage Spaces 1.0
Fence Full
Pool None
Roof Type Asphalt
Building
Lot Description Public Transit (w/in 6 blks), Tree Coverage - Light
Story Three Level Split
Foundation 1200
Sewer City Sewer/Connected
Water City Water/Connected
Level or Stories Three Level Split
Structure Type Metal Siding
New Construction false
Schools
School District Richfield
Read Less
Want to know what your home might be worth? Contact us for a FREE valuation!

Our team is ready to help you sell your home for the highest possible price ASAP





