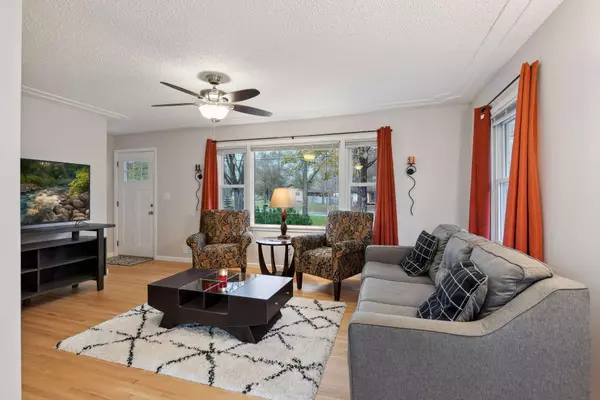$295,000
$305,000
3.3%For more information regarding the value of a property, please contact us for a free consultation.
110 Kimball DR Champlin, MN 55316
3 Beds
2 Baths
1,445 SqFt
Key Details
Sold Price $295,000
Property Type Single Family Home
Sub Type Single Family Residence
Listing Status Sold
Purchase Type For Sale
Square Footage 1,445 sqft
Price per Sqft $204
Subdivision B
MLS Listing ID 6456858
Sold Date 01/17/24
Bedrooms 3
Full Baths 1
Three Quarter Bath 1
Year Built 1956
Annual Tax Amount $2,426
Tax Year 2023
Contingent None
Lot Size 0.300 Acres
Acres 0.3
Lot Dimensions 88x147x80x184
Property Description
Welcome home to nearly 1,500 move-in ready square feet in a great Champlin neighborhood! You’re going to love the updates. Just past your bright living room with freshly painted walls & trim, and over recently refinished hardwood floors, enter your beautifully updated kitchen complete with shaker style cabinets, polished granite counters, and decorative mosaic backsplash tying together the contemporary color scheme. Updated ceramic tile floors continue into your updated bath with classic subway tile surround and updated fixtures & lighting. Two bedrooms with ceiling fans and that beautifully refinished hardwood round out the main while a sizable family room, 3rd bedroom, and ¾ bath fill out the lower. No lack of storage with a large utility room in the basement plus oversized finished & insulated (could be heated) two-car garage with cabinets/shop bench. Enjoy your patio and private backyard or take to the outdoors at Elm Creek Park Reserve just a quick mile away. Make this home yours!
Location
State MN
County Hennepin
Zoning Residential-Single Family
Rooms
Basement Block, Egress Window(s), Finished, Full
Dining Room Kitchen/Dining Room
Interior
Heating Forced Air
Cooling Central Air
Fireplace No
Appliance Dishwasher, Dryer, Microwave, Range, Refrigerator, Washer
Exterior
Parking Features Detached, Garage Door Opener, Insulated Garage
Garage Spaces 2.0
Fence Partial
Roof Type Age Over 8 Years,Asphalt
Building
Lot Description Irregular Lot, Tree Coverage - Light
Story One
Foundation 816
Sewer City Sewer/Connected
Water City Water/Connected
Level or Stories One
Structure Type Shake Siding
New Construction false
Schools
School District Anoka-Hennepin
Read Less
Want to know what your home might be worth? Contact us for a FREE valuation!

Our team is ready to help you sell your home for the highest possible price ASAP






