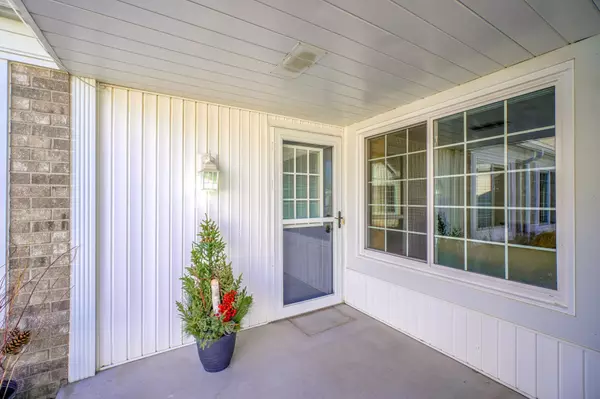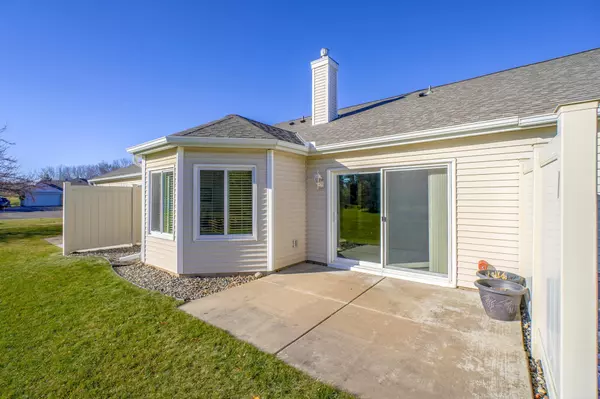$320,000
$325,000
1.5%For more information regarding the value of a property, please contact us for a free consultation.
7591 Ojibway Park CT Woodbury, MN 55125
2 Beds
2 Baths
1,440 SqFt
Key Details
Sold Price $320,000
Property Type Single Family Home
Sub Type Single Family Residence
Listing Status Sold
Purchase Type For Sale
Square Footage 1,440 sqft
Price per Sqft $222
Subdivision Copper Oaks 3Rd Add
MLS Listing ID 6467413
Sold Date 01/16/24
Bedrooms 2
Full Baths 1
Three Quarter Bath 1
HOA Fees $316/mo
Year Built 1995
Annual Tax Amount $3,414
Tax Year 2024
Contingent None
Lot Size 2,613 Sqft
Acres 0.06
Lot Dimensions 32x82
Property Description
Welcome home to this charming townhome in Woodbury! You’ll love the layout of this well-maintained property that has 2 bedrooms, 2 baths and a 2 car garage. This home has been lovingly cared for and features updates from Ispiri Home Design & Remodeling including luxury vinyl flooring, new windows, new millwork and doors, remodeled kitchen and baths, plantation shutters, skylight, vaulted ceiling and sunroom off the kitchen and living room. Kitchen & baths feature quartz counters. New water heater & microwave in 2023, New roof in 2022, New dishwasher, washer & dryer in 2022, Epoxy floor in garage in 2021, New air conditioner & water softener in 2017, along with many other improvements throughout. Living room features a gas fireplace. You’ll find a private owners' suite with private bath. Head outside to find a patio and lots of green space behind the home. Natural light abounds throughout this main floor living townhome. Ready to move in and enjoy this holiday season!
Location
State MN
County Washington
Zoning Residential-Multi-Family
Rooms
Basement None
Dining Room Breakfast Bar, Eat In Kitchen, Informal Dining Room, Kitchen/Dining Room
Interior
Heating Forced Air
Cooling Central Air
Fireplaces Number 1
Fireplaces Type Gas, Living Room
Fireplace Yes
Appliance Dishwasher, Dryer, Humidifier, Microwave, Range, Refrigerator, Washer, Water Softener Owned
Exterior
Parking Features Attached Garage, Garage Door Opener
Garage Spaces 2.0
Roof Type Age 8 Years or Less,Asphalt,Pitched
Building
Lot Description Tree Coverage - Light
Story One
Foundation 1440
Sewer City Sewer/Connected
Water City Water/Connected
Level or Stories One
Structure Type Brick/Stone,Vinyl Siding
New Construction false
Schools
School District South Washington County
Others
HOA Fee Include Maintenance Structure,Hazard Insurance,Lawn Care,Professional Mgmt,Trash,Snow Removal
Restrictions Mandatory Owners Assoc,Pets - Cats Allowed,Pets - Dogs Allowed,Pets - Number Limit,Pets - Weight/Height Limit,Rental Restrictions May Apply
Read Less
Want to know what your home might be worth? Contact us for a FREE valuation!

Our team is ready to help you sell your home for the highest possible price ASAP






