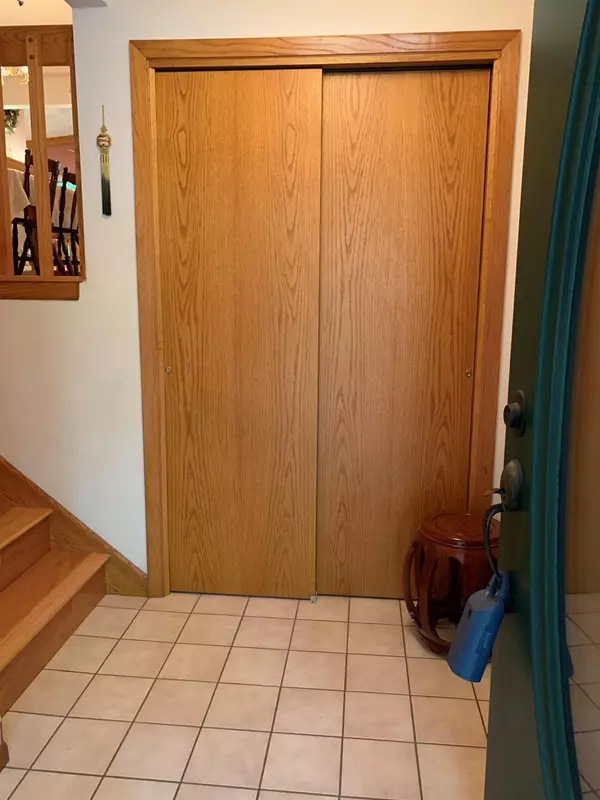$419,900
$419,900
For more information regarding the value of a property, please contact us for a free consultation.
14786 Kendall CT Nerstrand, MN 55053
4 Beds
3 Baths
2,621 SqFt
Key Details
Sold Price $419,900
Property Type Single Family Home
Sub Type Single Family Residence
Listing Status Sold
Purchase Type For Sale
Square Footage 2,621 sqft
Price per Sqft $160
Subdivision 8003 Nerstrand Woods
MLS Listing ID 6409062
Sold Date 01/24/24
Bedrooms 4
Full Baths 1
Half Baths 1
Year Built 1975
Annual Tax Amount $3,186
Tax Year 2023
Contingent None
Lot Size 5.000 Acres
Acres 5.0
Lot Dimensions 5 Acres
Property Description
Welcome to this wonderful 5-acre property, near Nerstrand Woods State Park and easy commute to St. Paul, Northfield, or Rochester. Huge front and side yards. Property features a charming split-entry style home. Inside you will find a bright & airy main level with a cozy gas fireplace and vaulted ceiling. French doors lead you to the back deck, with woodland view. LR, kitchen, dining, 2 BR & full bath on the main level. The finished LL offers laundry, family room, sauna, kitchenette and a 1/2 BA and shower. The yard has wonderful tree coverage and an outbuilding for wood storage for the woodburning fireplace, and a beautiful woodland view. The house also has seamless gutters with leaf guards. The seller will be installing or escrowing a new septic system for the buyer. Newer upgrades includes: addition in 1991. steel siding in 2021, oak floors in kitchen, dining room, and hallway in 2017, water softener in 2022, dryer 2023, and HVAC system in 2012. 1-year home warranty is provided.
Location
State MN
County Rice
Zoning Residential-Single Family
Rooms
Basement Block, Daylight/Lookout Windows, Drain Tiled, Finished, Full, Sump Pump
Dining Room Eat In Kitchen, Separate/Formal Dining Room
Interior
Heating Baseboard, Forced Air, Fireplace(s), Wood Stove
Cooling Central Air
Fireplaces Number 2
Fireplaces Type Two Sided, Gas
Fireplace Yes
Appliance Central Vacuum, Dryer, Electric Water Heater, Exhaust Fan, Freezer, Fuel Tank - Rented, Water Filtration System, Water Osmosis System, Microwave, Range, Refrigerator, Washer, Water Softener Owned
Exterior
Parking Features Attached Garage, Gravel, Floor Drain, Garage Door Opener
Garage Spaces 3.0
Fence None
Pool None
Roof Type Age Over 8 Years,Asphalt
Building
Lot Description Tree Coverage - Heavy
Story Split Entry (Bi-Level)
Foundation 1480
Sewer Private Sewer, Septic System Compliant - No, Tank with Drainage Field
Water Private, Well
Level or Stories Split Entry (Bi-Level)
Structure Type Steel Siding
New Construction false
Schools
School District Faribault
Read Less
Want to know what your home might be worth? Contact us for a FREE valuation!

Our team is ready to help you sell your home for the highest possible price ASAP






