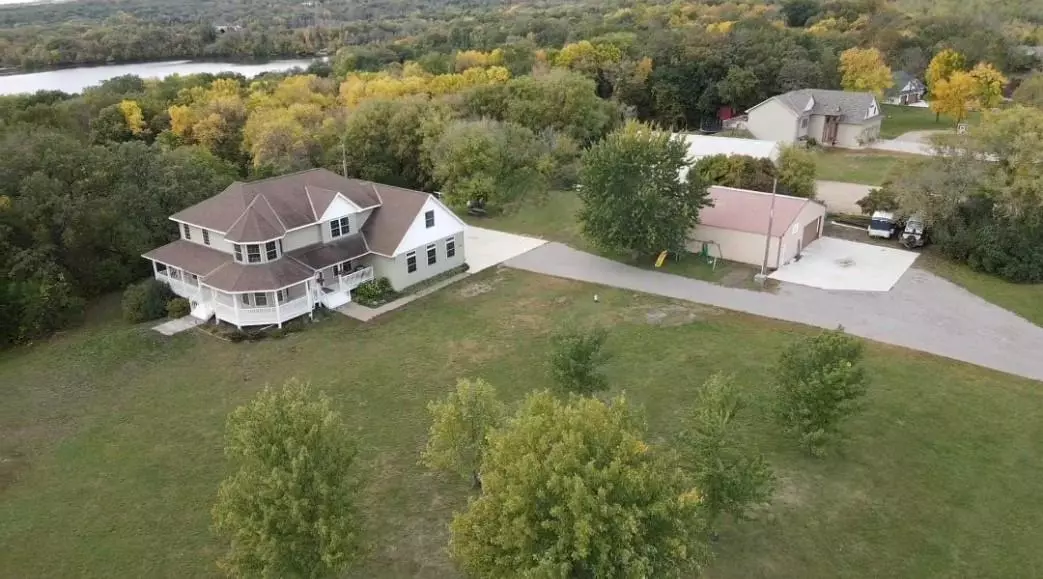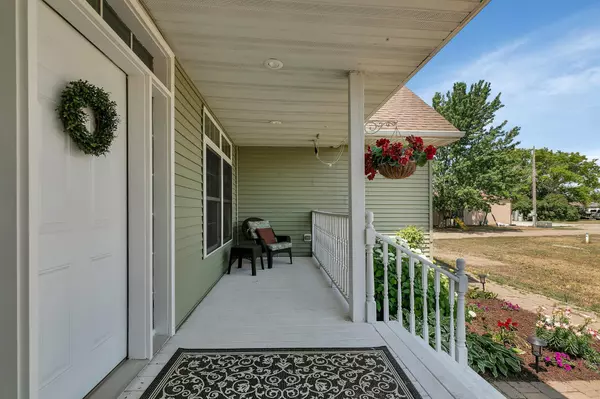$594,000
$620,000
4.2%For more information regarding the value of a property, please contact us for a free consultation.
6945 County Road 44 South Haven, MN 55382
5 Beds
3 Baths
3,160 SqFt
Key Details
Sold Price $594,000
Property Type Single Family Home
Sub Type Single Family Residence
Listing Status Sold
Purchase Type For Sale
Square Footage 3,160 sqft
Price per Sqft $187
MLS Listing ID 6443814
Sold Date 01/25/24
Bedrooms 5
Full Baths 2
Three Quarter Bath 1
Year Built 2007
Annual Tax Amount $6,536
Tax Year 2023
Contingent None
Lot Size 5.000 Acres
Acres 5.0
Lot Dimensions 384x531x398x726
Property Description
The Queen Anne Victorian style home sits on 5 acres of lush greenery with its unique architectural style and charming details and boasts 5 beds, 3 baths, formal dining and an office; one level living at its finest! Inside you'll find 9 ft high ceilings, intricate molding, and sparkling windows that add to the home's elegance. The formal dining room is perfect for hosting gatherings & the vaulted ceilings create a sense of spaciousness. The custom cherry cabinets and Brazilian cherry wood floors bring warmth and richness to the interior. The unfinished basement provides ample room for storage or future expansion and offers in-floor heat. The welcoming covered wrap around porch is a wonderful place to enjoy nature. Attached oversized 2 car garage offers in-floor heat, floor drain & epoxy floor. The 52x40 pole building is a dream come true with finished and heated shop area, running water, and additional office space. Don't miss out on this incredible opportunity to own a piece of luxury!
Location
State MN
County Stearns
Zoning Residential-Single Family
Rooms
Basement Block, Daylight/Lookout Windows, Drain Tiled, Drainage System, Egress Window(s), Full, Unfinished, Walkout
Dining Room Breakfast Area, Eat In Kitchen, Informal Dining Room, Separate/Formal Dining Room
Interior
Heating Boiler, Dual, Geothermal, Radiant Floor
Cooling Central Air, Geothermal
Fireplace No
Appliance Dishwasher, Dryer, Electric Water Heater, Exhaust Fan, Fuel Tank - Rented, Microwave, Range, Refrigerator, Washer, Water Softener Owned
Exterior
Parking Features Attached Garage, Detached, Driveway - Other Surface, Heated Garage, Insulated Garage
Garage Spaces 3.0
Roof Type Age Over 8 Years,Architecural Shingle,Asphalt,Pitched
Building
Lot Description Corner Lot, Irregular Lot, Tree Coverage - Medium
Story Two
Foundation 1580
Sewer Private Sewer, Tank with Drainage Field
Water Submersible - 4 Inch, Drilled, Private, Well
Level or Stories Two
Structure Type Vinyl Siding
New Construction false
Schools
School District Kimball
Read Less
Want to know what your home might be worth? Contact us for a FREE valuation!

Our team is ready to help you sell your home for the highest possible price ASAP






