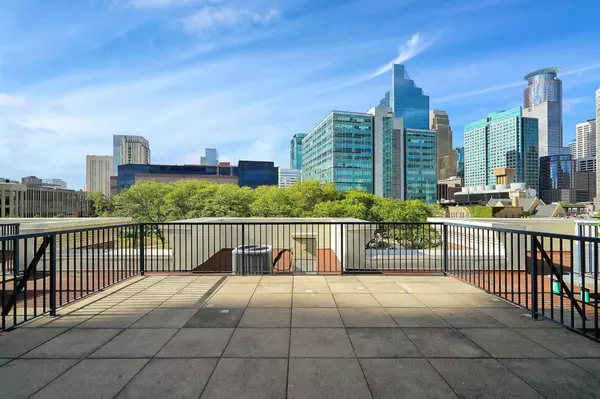$589,900
$589,900
For more information regarding the value of a property, please contact us for a free consultation.
505 S 10th ST Minneapolis, MN 55404
2 Beds
3 Baths
2,200 SqFt
Key Details
Sold Price $589,900
Property Type Townhouse
Sub Type Townhouse Side x Side
Listing Status Sold
Purchase Type For Sale
Square Footage 2,200 sqft
Price per Sqft $268
Subdivision Cic 1090 Grant Park
MLS Listing ID 6435967
Sold Date 01/26/24
Bedrooms 2
Full Baths 2
Half Baths 1
HOA Fees $1,093/mo
Year Built 2004
Annual Tax Amount $8,350
Tax Year 2023
Contingent None
Lot Size 0.710 Acres
Acres 0.71
Lot Dimensions Irregular
Property Description
Welcome to this captivating townhome! Nestled in a prime location, this property boasts an inviting living area, complemented by elegant wood floors and bountiful natural light. Enjoy a modern culinary kitchen haven that features contemporary appliances, sleek countertops, and ample storage. Two spacious bedrooms offer a peaceful retreat from the city’s rhythm and are luxuriously equipped with stunning skyline views. The primary bedroom features a versatile nook for a home office space and the freshly painted walls and new carpet ensure a move-in ready experience. The exterior exudes New York-style brownstone outfitted in brick with charming front steps, creating unmatched curb appeal. Enjoy your own heated garage, second entrance, and private rooftop with spectacular downtown Minneapolis skyline views. This special home offers easy access to an abundance of attractions, freeways, light rail, and the iconic US Bank Stadium, ensuring convenience and endless exploration at your doorstep.
Location
State MN
County Hennepin
Zoning Residential-Single Family
Rooms
Family Room Amusement/Party Room, Business Center, Community Room, Exercise Room, Guest Suite
Basement None
Dining Room Breakfast Area, Eat In Kitchen, Informal Dining Room, Kitchen/Dining Room, Living/Dining Room, Other
Interior
Heating Forced Air
Cooling Central Air
Fireplaces Number 1
Fireplaces Type Gas, Living Room
Fireplace Yes
Appliance Dishwasher, Disposal, Dryer, Microwave, Range, Refrigerator, Washer
Exterior
Parking Features Attached Garage, Garage Door Opener, Guest Parking, Heated Garage
Garage Spaces 2.0
Pool Heated, Indoor, Shared
Building
Lot Description Irregular Lot
Story More Than 2 Stories
Foundation 1100
Sewer City Sewer/Connected
Water City Water/Connected
Level or Stories More Than 2 Stories
Structure Type Brick/Stone
New Construction false
Schools
School District Minneapolis
Others
HOA Fee Include Cable TV,Hazard Insurance,Internet,Lawn Care,Other,Maintenance Grounds,Parking,Professional Mgmt,Trash,Security,Shared Amenities,Snow Removal,Water
Restrictions Mandatory Owners Assoc,Other,Pets - Cats Allowed,Pets - Dogs Allowed,Pets - Number Limit
Read Less
Want to know what your home might be worth? Contact us for a FREE valuation!

Our team is ready to help you sell your home for the highest possible price ASAP






