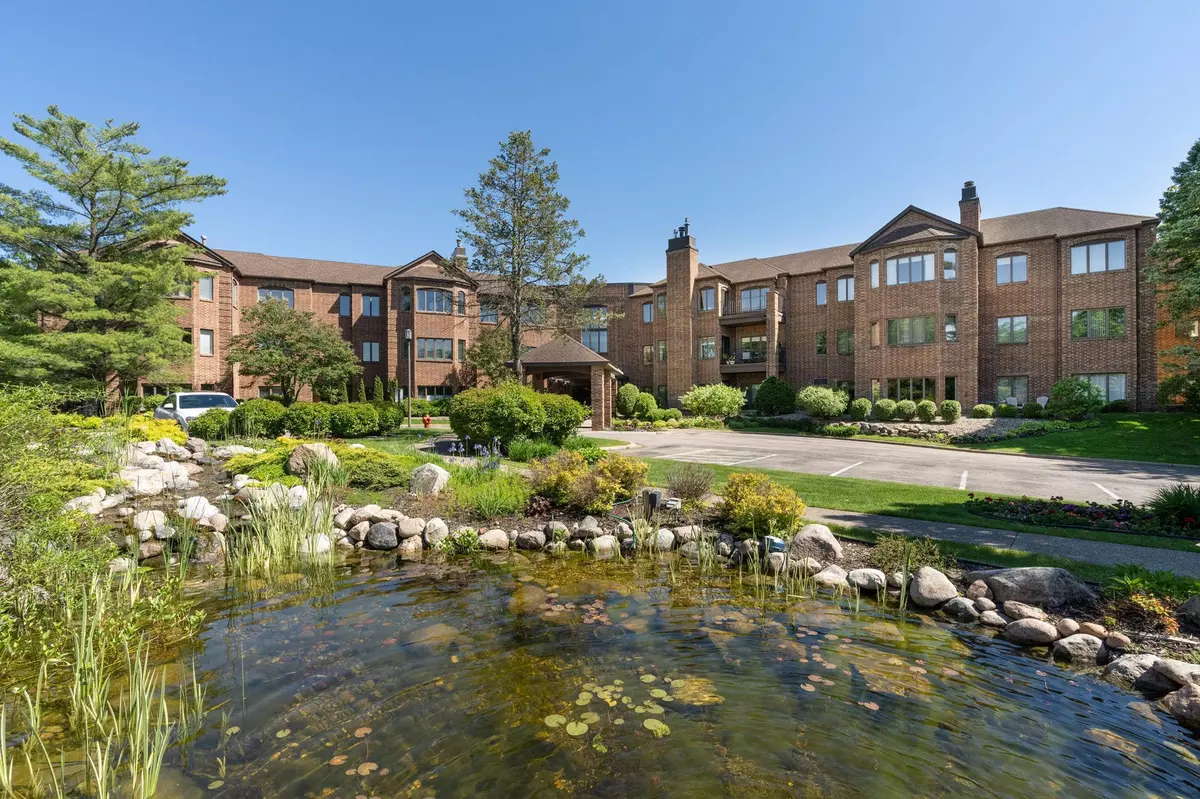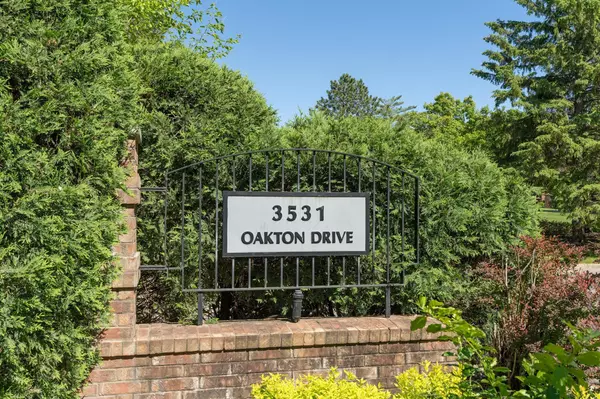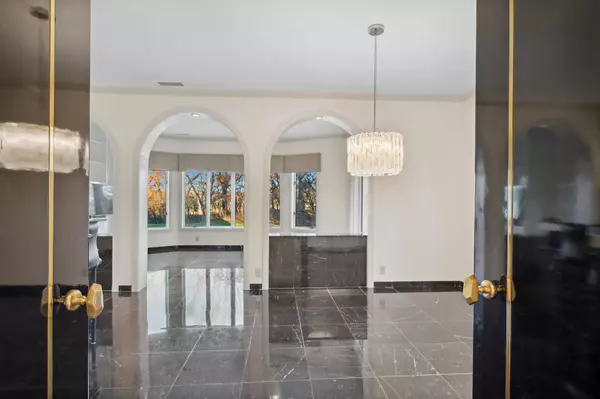$472,000
$550,000
14.2%For more information regarding the value of a property, please contact us for a free consultation.
3531 Oakton DR N #2002 Minnetonka, MN 55305
2 Beds
2 Baths
2,150 SqFt
Key Details
Sold Price $472,000
Property Type Condo
Sub Type Low Rise
Listing Status Sold
Purchase Type For Sale
Square Footage 2,150 sqft
Price per Sqft $219
Subdivision Cic 0532 West Oaks Of Mtka
MLS Listing ID 6469111
Sold Date 01/31/24
Bedrooms 2
Full Baths 1
Three Quarter Bath 1
HOA Fees $1,297/mo
Year Built 1984
Annual Tax Amount $4,792
Tax Year 2023
Contingent None
Lot Dimensions common
Property Description
Wait no longer a West Oaks of Minnetonka is now available. Two bedrooms, laundry room, media room, huge living room with gas fireplace. Open formal dining area, space savor kitchen with amazing amount of storage. Primary bedroom has closets galore. Walk-in shower, dressing area, jetted tub. Two separate storage rooms, one on the same level and one next to your parking area in the garage area. Separate shared exercise room with updated equipment, sauna and his and hers showers and rest rooms. In-ground heated swimming pool, two gas bar-b-q's for your use. Party room, at no cost to the residences for their personal use. Quest suite, with two queen sized bedrooms recently updated. On-site management team 8-4 M-F, with concierge service from 4-8 M-TH and weekends. Security building, with call box for quests. Included with your HOA fees, WI-FI and cable. Only 32 units in the building with a welcoming grand foyer when you enter.
Location
State MN
County Hennepin
Zoning Residential-Multi-Family
Rooms
Family Room Amusement/Party Room, Exercise Room, Guest Suite
Basement Storage/Locker
Dining Room Living/Dining Room
Interior
Heating Forced Air
Cooling Central Air
Fireplaces Number 1
Fireplaces Type Circulating
Fireplace Yes
Appliance Central Vacuum, Cooktop, Dishwasher, Disposal, Double Oven, Dryer, Exhaust Fan, Gas Water Heater, Microwave, Range, Refrigerator, Stainless Steel Appliances, Washer, Water Softener Owned
Exterior
Parking Features Assigned, Asphalt, Shared Driveway, Garage Door Opener, Guest Parking, Heated Garage, Insulated Garage, More Parking Onsite for Fee, Underground
Garage Spaces 2.0
Pool Below Ground, Heated
Roof Type Age Over 8 Years,Asphalt,Rolled/Hot Mop,Flat,Tar/Gravel
Building
Lot Description Public Transit (w/in 6 blks), On Golf Course, Tree Coverage - Heavy
Story One
Foundation 2150
Sewer City Sewer/Connected
Water City Water/Connected
Level or Stories One
Structure Type Brick/Stone,Fiber Cement
New Construction false
Schools
School District Hopkins
Others
HOA Fee Include Maintenance Structure,Cable TV,Controlled Access,Internet,Lawn Care,Other,Maintenance Grounds,Parking,Professional Mgmt,Trash,Security,Security,Shared Amenities,Snow Removal,Water
Restrictions Mandatory Owners Assoc,Pets Not Allowed,Rental Restrictions May Apply
Read Less
Want to know what your home might be worth? Contact us for a FREE valuation!

Our team is ready to help you sell your home for the highest possible price ASAP






