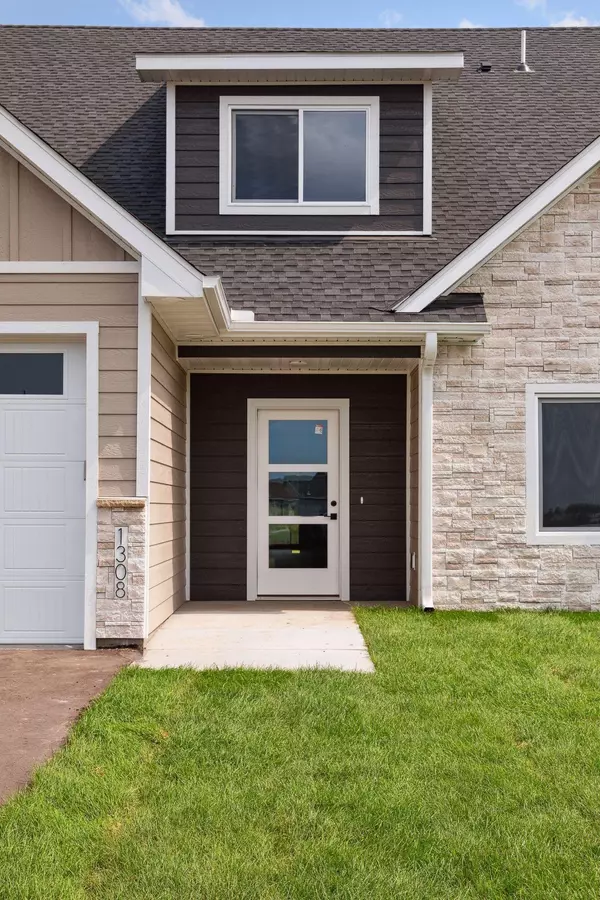$415,000
$425,000
2.4%For more information regarding the value of a property, please contact us for a free consultation.
1308 Tiger CT NE Isanti, MN 55040
3 Beds
3 Baths
2,423 SqFt
Key Details
Sold Price $415,000
Property Type Single Family Home
Sub Type Single Family Residence
Listing Status Sold
Purchase Type For Sale
Square Footage 2,423 sqft
Price per Sqft $171
Subdivision Fairway Greens North
MLS Listing ID 6466844
Sold Date 01/31/24
Bedrooms 3
Full Baths 2
Three Quarter Bath 1
Year Built 2023
Annual Tax Amount $82
Tax Year 2022
Contingent None
Lot Size 8,712 Sqft
Acres 0.2
Lot Dimensions 159x60x159x60
Property Description
This New Construction Completed Home is the Walker II plan at Fairway Greens North in Isanti. This 1 1/2 Story offers a 8x12 Loft area upstairs for an extra living space. This home features custom cabinets with soft close closures, Gas Slide In range and overhead hood fan. Vaulted ceilings, Upstairs bath and bedroom, Main floor Primary bath, custom tile and walk in closet. Garage is oversized 2 stall and storage access in rafters. Come take a look at this unique home that has many custom features. Full sod and Irrigation! We have a similar 3br 2 bath Brynlee Model starting price of 365000.00 1 level
Location
State MN
County Isanti
Zoning Residential-Single Family
Rooms
Basement None
Interior
Heating Forced Air
Cooling Central Air
Fireplaces Number 1
Fireplaces Type Electric
Fireplace No
Appliance Dishwasher, Microwave, Range, Refrigerator, Stainless Steel Appliances
Exterior
Parking Features Attached Garage
Garage Spaces 2.0
Roof Type Asphalt
Building
Story One and One Half
Foundation 1954
Sewer City Sewer/Connected
Water City Water/Connected
Level or Stories One and One Half
Structure Type Brick Veneer,Fiber Cement,Vinyl Siding
New Construction true
Schools
School District Cambridge-Isanti
Read Less
Want to know what your home might be worth? Contact us for a FREE valuation!

Our team is ready to help you sell your home for the highest possible price ASAP






