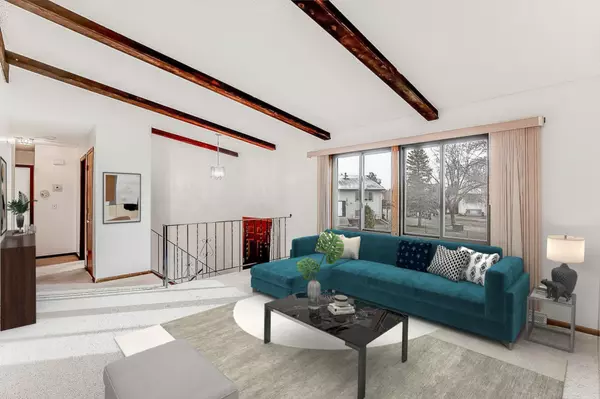$238,000
$229,900
3.5%For more information regarding the value of a property, please contact us for a free consultation.
3601 15th Avenue CT Anoka, MN 55303
2 Beds
2 Baths
1,362 SqFt
Key Details
Sold Price $238,000
Property Type Townhouse
Sub Type Townhouse Side x Side
Listing Status Sold
Purchase Type For Sale
Square Footage 1,362 sqft
Price per Sqft $174
Subdivision Meadow Creek West 3Rd Add
MLS Listing ID 6463374
Sold Date 01/29/24
Bedrooms 2
Full Baths 1
Three Quarter Bath 1
HOA Fees $275/mo
Year Built 1984
Annual Tax Amount $2,144
Tax Year 2023
Contingent None
Lot Size 5,662 Sqft
Acres 0.13
Lot Dimensions common
Property Description
Welcome home to this townhome that is practically all redone. New roof within the last 3 years, new
windows and sliding doors within the last year, new furnace and water heater within the last five years.
Garage door opener and door have been updated as well in the past year. This townhome has almost fully
been updated and you can move in as soon as you want! Location is key to this place!! Close to shops and
restaurants. As you walk in you will be able to see this townhome has been well taken care of, bedrooms
upstairs and a finished basement with a bathroom down the stairs. This end unit features a side space
that makes you feel like you are not even a part of the association with a deck to admire all the seasons
to come. With this townhome you have the ability to make it yours and add an additional 3rd bedroom in
the lower level. Some come and take a look today!
Location
State MN
County Anoka
Zoning Residential-Multi-Family
Rooms
Basement Block, Finished
Dining Room Kitchen/Dining Room
Interior
Heating Forced Air
Cooling Central Air
Fireplace No
Appliance Dryer, Range, Refrigerator
Exterior
Parking Features Attached Garage, Asphalt, Garage Door Opener, Tuckunder Garage
Garage Spaces 2.0
Roof Type Age 8 Years or Less,Asphalt
Building
Story Split Entry (Bi-Level)
Foundation 1012
Sewer City Sewer/Connected
Water City Water/Connected
Level or Stories Split Entry (Bi-Level)
Structure Type Vinyl Siding
New Construction false
Schools
School District Anoka-Hennepin
Others
HOA Fee Include Hazard Insurance,Lawn Care,Snow Removal
Restrictions Pets - Cats Allowed,Pets - Dogs Allowed
Read Less
Want to know what your home might be worth? Contact us for a FREE valuation!

Our team is ready to help you sell your home for the highest possible price ASAP






