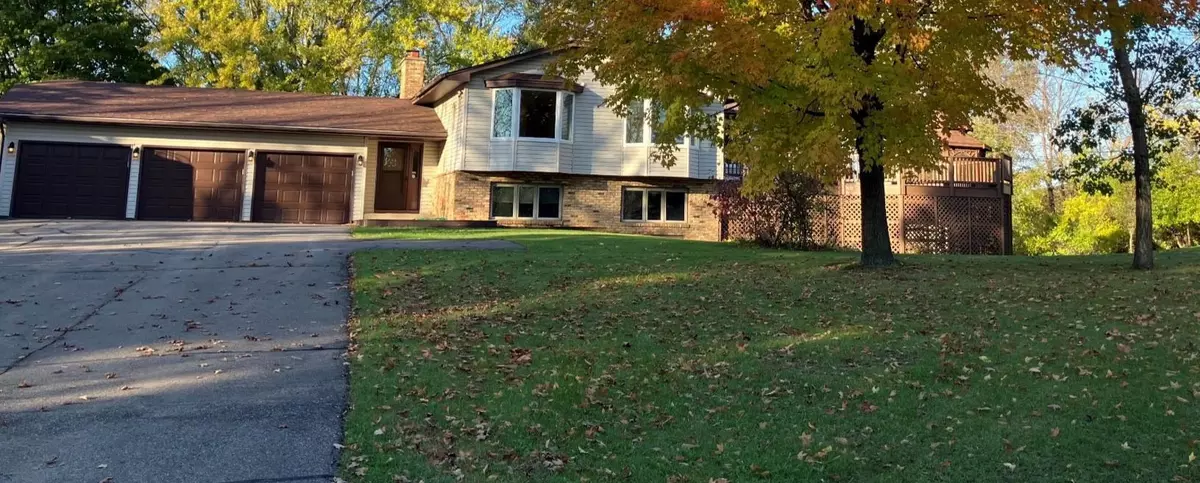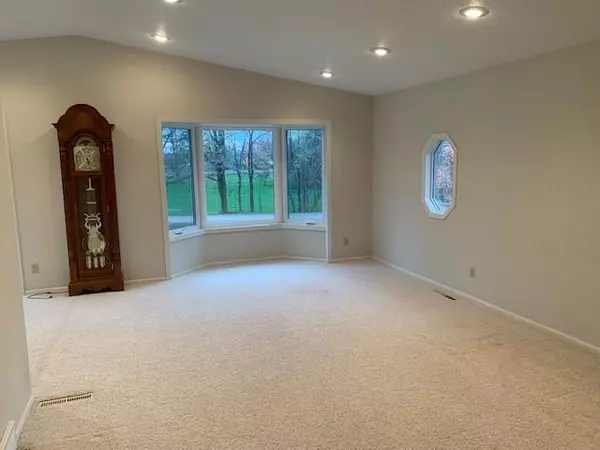$677,500
$720,000
5.9%For more information regarding the value of a property, please contact us for a free consultation.
14200 117th AVE N Dayton, MN 55369
4 Beds
2 Baths
3,464 SqFt
Key Details
Sold Price $677,500
Property Type Single Family Home
Sub Type Single Family Residence
Listing Status Sold
Purchase Type For Sale
Square Footage 3,464 sqft
Price per Sqft $195
MLS Listing ID 6469480
Sold Date 02/02/24
Bedrooms 4
Full Baths 1
Three Quarter Bath 1
Year Built 1978
Annual Tax Amount $4,925
Tax Year 2023
Contingent None
Lot Size 7.530 Acres
Acres 7.53
Lot Dimensions 500x600
Property Sub-Type Single Family Residence
Property Description
One of kind opportunity! By as your dream property or future investment. This location does not disappoint.
4 Bedroom, 2 bath, new siding, new windows, brick fireplace, massive basement bonus space with Wet bar,4 season porch, hot tub, 3 car attached garage, 4 stall bar, 28 x 40 shed, decks galore, screened in gazebo, 2 minutes on horseback to elm creek park, or 4 min walk.
10 minutes to everything Maple Grove has to offer.
Location
State MN
County Hennepin
Zoning Residential-Single Family
Rooms
Basement Daylight/Lookout Windows, Finished, Walkout
Dining Room Informal Dining Room, Kitchen/Dining Room, Separate/Formal Dining Room
Interior
Heating Forced Air
Cooling Central Air
Fireplaces Number 1
Fireplaces Type Family Room, Wood Burning
Fireplace Yes
Appliance Dishwasher, Dryer, Exhaust Fan, Humidifier, Water Filtration System, Microwave, Range, Refrigerator, Wall Oven, Washer, Water Softener Owned
Exterior
Parking Features Attached Garage
Garage Spaces 3.0
Fence None
Pool None
Building
Lot Description Corner Lot
Story Split Entry (Bi-Level)
Foundation 1594
Sewer Tank with Drainage Field
Water Well
Level or Stories Split Entry (Bi-Level)
Structure Type Brick/Stone,Vinyl Siding
New Construction false
Schools
School District Anoka-Hennepin
Read Less
Want to know what your home might be worth? Contact us for a FREE valuation!

Our team is ready to help you sell your home for the highest possible price ASAP





