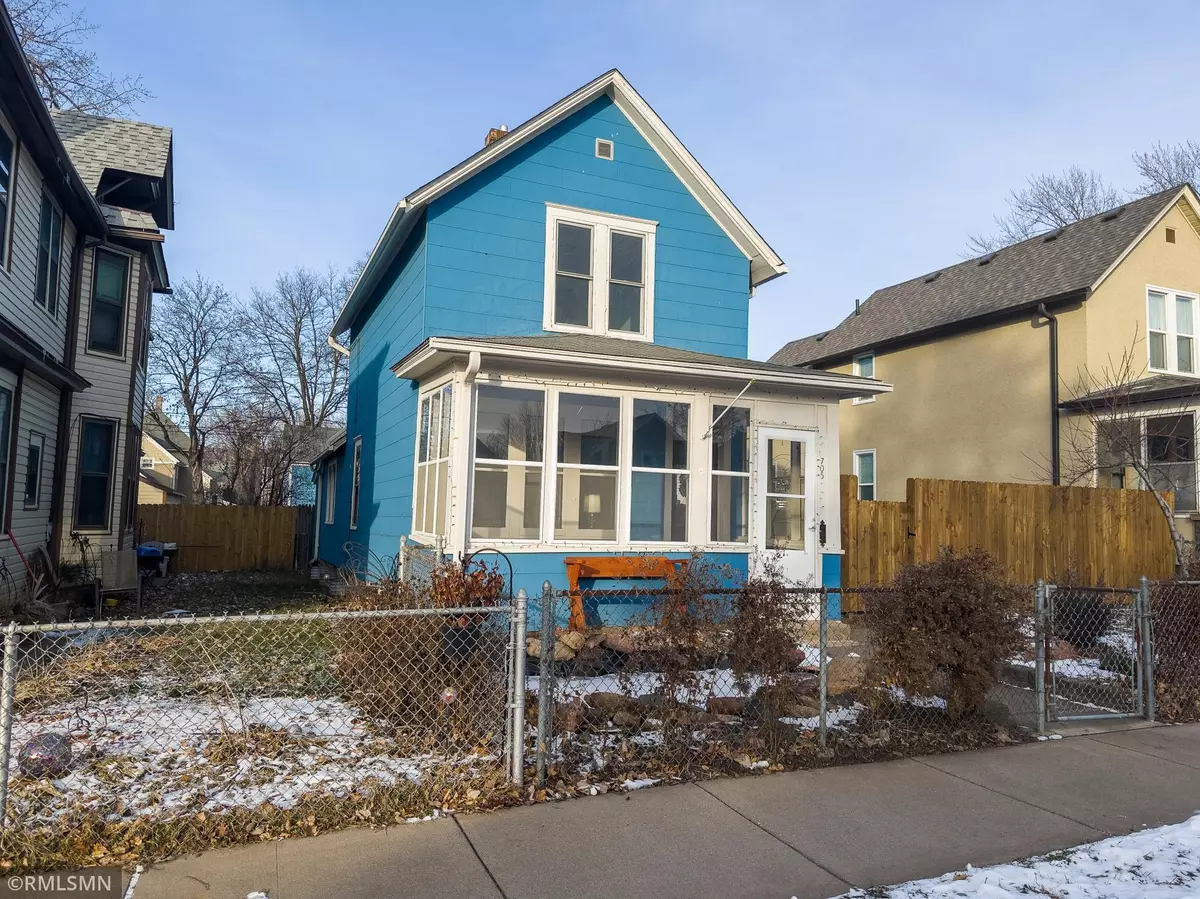$236,900
$224,900
5.3%For more information regarding the value of a property, please contact us for a free consultation.
705 Lafond AVE Saint Paul, MN 55104
3 Beds
2 Baths
1,080 SqFt
Key Details
Sold Price $236,900
Property Type Single Family Home
Sub Type Single Family Residence
Listing Status Sold
Purchase Type For Sale
Square Footage 1,080 sqft
Price per Sqft $219
Subdivision Syndicate 3 Add
MLS Listing ID 6475899
Sold Date 02/15/24
Bedrooms 3
Full Baths 1
Year Built 1889
Annual Tax Amount $2,392
Tax Year 2023
Contingent None
Lot Size 4,791 Sqft
Acres 0.11
Lot Dimensions 40 x 124
Property Description
Discover modern comfort and timeless charm in this 3 bed, 1 bath home nestled in an excellent Saint Paul neighborhood. Classic hardwood floors, original woodwork, and turn-of-the-century charm are complemented by a welcoming front porch, deck, and patio for ideal outdoor spaces. The updated kitchen, featuring a vaulted ceiling, seamlessly blends contemporary finishes with functionality. Freshly painted interiors exude a relaxing ambiance, paired with new furnace and AC unit ensuring year-round comfort. Enhancing the front yard, a tranquil koi pond adds a touch of serenity. Benefit from a newer water heater and ample storage in the basement and upper level of the garage. Conveniently located near parks, schools, shops, and the green rail line, this residence harmoniously combines convenience, tranquility, and modern amenities. Seize the opportunity to make this property your home, where a balanced and vibrant lifestyle awaits, merging the character of the past with the modern comforts.
Location
State MN
County Ramsey
Zoning Residential-Single Family
Rooms
Basement Block, Daylight/Lookout Windows, Full, Concrete, Storage Space
Dining Room Breakfast Area, Eat In Kitchen, Separate/Formal Dining Room
Interior
Heating Forced Air
Cooling Central Air
Fireplace No
Appliance Dishwasher, Dryer, Exhaust Fan, Humidifier, Gas Water Heater, Microwave, Range, Refrigerator, Washer
Exterior
Parking Features Detached, Asphalt, Electric, Garage Door Opener, Guest Parking
Garage Spaces 1.0
Fence Chain Link, Full, Privacy, Wood
Roof Type Asphalt,Flat,Rubber
Building
Lot Description Tree Coverage - Light, Zero Lot Line
Story One and One Half
Foundation 660
Sewer City Sewer/Connected
Water City Water/Connected
Level or Stories One and One Half
Structure Type Shake Siding
New Construction false
Schools
School District St. Paul
Read Less
Want to know what your home might be worth? Contact us for a FREE valuation!

Our team is ready to help you sell your home for the highest possible price ASAP






