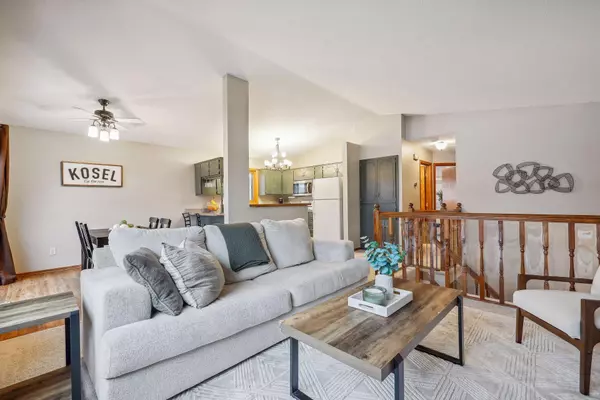$367,000
$350,000
4.9%For more information regarding the value of a property, please contact us for a free consultation.
6908 110th AVE N Champlin, MN 55316
3 Beds
2 Baths
1,608 SqFt
Key Details
Sold Price $367,000
Property Type Single Family Home
Sub Type Single Family Residence
Listing Status Sold
Purchase Type For Sale
Square Footage 1,608 sqft
Price per Sqft $228
Subdivision Brooklyn Heights
MLS Listing ID 6471549
Sold Date 02/09/24
Bedrooms 3
Full Baths 1
Three Quarter Bath 1
Year Built 1990
Annual Tax Amount $4,108
Tax Year 2024
Contingent None
Lot Size 7,405 Sqft
Acres 0.17
Lot Dimensions 68x107
Property Description
Welcome to this nicely updated split-level nestled in a prime location on a great lot. This 3 bed/2 bath has a great open floor plan, enameled cabinets and granite countertops in the kitchen, updated bathrooms and all new flooring in the foyer and upper level.
Step outside and enjoy the beautiful views of the pond and park on the large deck. Then walk down to the great flat backyard that is surrounded by a new privacy fence. This yard is perfect for kids and pets. The house backs up to the pond, trails, and a park, providing a scenic backdrop and opportunities for outdoor recreation.
The home is conveniently located near schools, parks, trails, shopping and freeway access. Please see supplement for additional highlights. Don't miss the opportunity to call this well maintained and thoughtfully upgraded house your home.
Location
State MN
County Hennepin
Zoning Residential-Single Family
Rooms
Basement Block, Daylight/Lookout Windows, Finished, Full
Dining Room Breakfast Bar, Informal Dining Room, Kitchen/Dining Room
Interior
Heating Forced Air
Cooling Central Air
Fireplace No
Appliance Dishwasher, Disposal, Dryer, Exhaust Fan, Freezer, Gas Water Heater, Microwave, Range, Refrigerator, Washer, Water Softener Owned
Exterior
Parking Features Attached Garage, Asphalt, Garage Door Opener, Storage
Garage Spaces 2.0
Fence Full, Privacy, Wood
Roof Type Age 8 Years or Less
Building
Story Split Entry (Bi-Level)
Foundation 840
Sewer City Sewer/Connected
Water City Water/Connected
Level or Stories Split Entry (Bi-Level)
Structure Type Fiber Cement
New Construction false
Schools
School District Anoka-Hennepin
Read Less
Want to know what your home might be worth? Contact us for a FREE valuation!

Our team is ready to help you sell your home for the highest possible price ASAP






