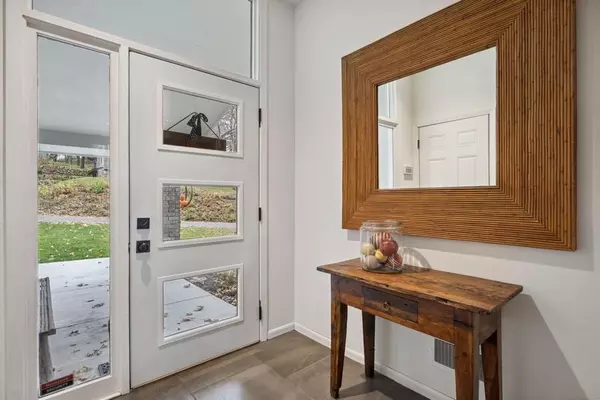$580,000
$595,000
2.5%For more information regarding the value of a property, please contact us for a free consultation.
9512 Creekwood DR Eden Prairie, MN 55347
4 Beds
3 Baths
3,141 SqFt
Key Details
Sold Price $580,000
Property Type Single Family Home
Sub Type Single Family Residence
Listing Status Sold
Purchase Type For Sale
Square Footage 3,141 sqft
Price per Sqft $184
Subdivision Creekwood Estates 1St Add
MLS Listing ID 6456697
Sold Date 02/16/24
Bedrooms 4
Full Baths 1
Three Quarter Bath 2
Year Built 1974
Annual Tax Amount $4,957
Tax Year 2023
Contingent None
Lot Size 0.320 Acres
Acres 0.32
Lot Dimensions Irregular
Property Description
This soft contemporary home has open floor plan perfect for modern lifestyle and entertaining. Rosewood flooring, open kitchen/dining with large granite island. Kitchen has a plethora of cabinetry as well as small refrigerator in island, corner window, ss appliances. Off kitchen is sunroom with floor to ceiling windows, French doors, vaults and hardwood flooring. The upper level features a 20x20 en suite with oak hardwoods, transom windows, 2-large walk in closets, vaults and double doors. Lower level walk out recently renovated with LVP flooring. Lower level has bedroom w/bath, large office, family room, and generously sized utility/laundry room. Newer windows, water heater, washer, kitchen appliances. Seller has lovingly cared for this home for 33-years. Corner, wooded lot on Purgatory Creek.
Location
State MN
County Hennepin
Zoning Residential-Single Family
Rooms
Basement Block, Daylight/Lookout Windows, Egress Window(s), Finished, Full, Storage Space, Walkout
Dining Room Informal Dining Room
Interior
Heating Forced Air
Cooling Central Air
Fireplaces Number 2
Fireplaces Type Brick, Family Room, Gas, Living Room, Wood Burning
Fireplace Yes
Appliance Central Vacuum, Dishwasher, Disposal, Dryer, ENERGY STAR Qualified Appliances, Exhaust Fan, Humidifier, Gas Water Heater, Range, Refrigerator, Stainless Steel Appliances, Washer
Exterior
Parking Features Attached Garage, Asphalt, Concrete, Garage Door Opener
Garage Spaces 2.0
Fence Chain Link, Full
Pool None
Roof Type Age Over 8 Years,Asphalt,Pitched
Building
Lot Description Corner Lot, Tree Coverage - Medium, Underground Utilities
Story Three Level Split
Foundation 1147
Sewer City Sewer/Connected, City Sewer - In Street
Water City Water/Connected, City Water - In Street
Level or Stories Three Level Split
Structure Type Brick/Stone,Fiber Board
New Construction false
Schools
School District Eden Prairie
Read Less
Want to know what your home might be worth? Contact us for a FREE valuation!

Our team is ready to help you sell your home for the highest possible price ASAP





