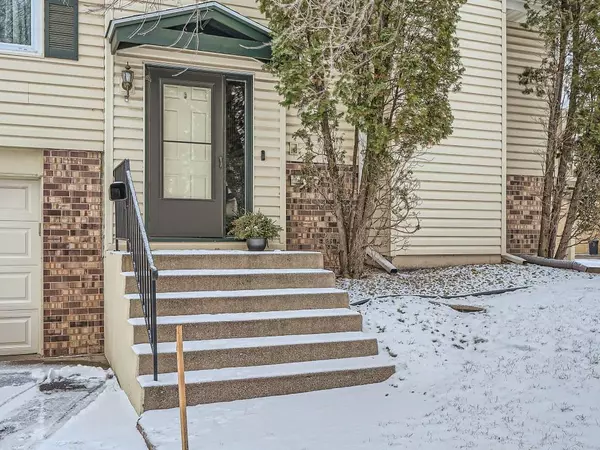$310,000
$310,000
For more information regarding the value of a property, please contact us for a free consultation.
5326 Beachside DR Minnetonka, MN 55343
3 Beds
2 Baths
1,520 SqFt
Key Details
Sold Price $310,000
Property Type Townhouse
Sub Type Townhouse Side x Side
Listing Status Sold
Purchase Type For Sale
Square Footage 1,520 sqft
Price per Sqft $203
Subdivision Beachside
MLS Listing ID 6475279
Sold Date 02/23/24
Bedrooms 3
Full Baths 1
Three Quarter Bath 1
HOA Fees $270/mo
Year Built 1978
Annual Tax Amount $3,378
Tax Year 2024
Contingent None
Lot Size 4,356 Sqft
Acres 0.1
Lot Dimensions 106x59x90x32
Property Description
The location of his well-cared for townhome is ideal! It has the convenience of ample shopping, dining, parks, and trails nearby. A stroll down the path across the street from your front door will lead you to Shady Oak Lake. Along with wonderful recreational opportunities within walking distance, this town home is move in ready! Recent updates include a new refrigerator, microwave, stove, and water softener. Walking through the front door, you are greeted with a bright and inviting feel. Imagine starting your morning relaxing on your large deck that overlooks a nice open greenspace or snuggle near your fireplace on those cold MN winter nights. Located in the desirable Hopkins school district, this home will check all your boxes. Professional photos uploading Wednesday. The seller is only moving due to work change and location.
Location
State MN
County Hennepin
Zoning Residential-Single Family
Rooms
Basement Finished, Slab, Walkout
Dining Room Informal Dining Room
Interior
Heating Forced Air
Cooling Central Air
Fireplaces Number 1
Fireplaces Type Family Room, Wood Burning
Fireplace Yes
Appliance Dishwasher, Disposal, Dryer, Gas Water Heater, Range, Refrigerator, Washer
Exterior
Parking Features Attached Garage, Asphalt, Garage Door Opener, Tuckunder Garage
Garage Spaces 2.0
Fence None
Building
Story Split Entry (Bi-Level)
Foundation 968
Sewer City Sewer/Connected
Water City Water/Connected
Level or Stories Split Entry (Bi-Level)
Structure Type Vinyl Siding
New Construction false
Schools
School District Hopkins
Others
HOA Fee Include Lawn Care,Maintenance Grounds,Trash,Snow Removal,Water
Restrictions Mandatory Owners Assoc,Pets - Cats Allowed,Pets - Dogs Allowed,Pets - Number Limit
Read Less
Want to know what your home might be worth? Contact us for a FREE valuation!

Our team is ready to help you sell your home for the highest possible price ASAP






