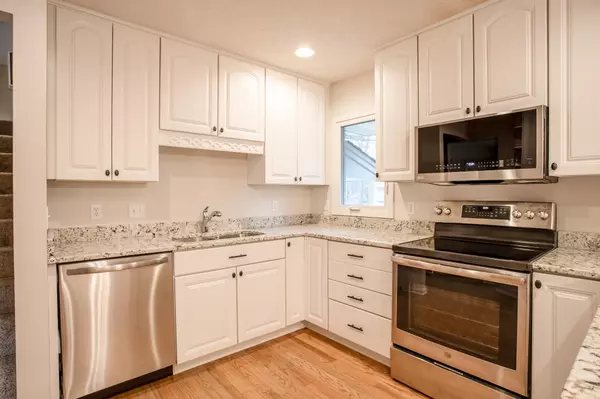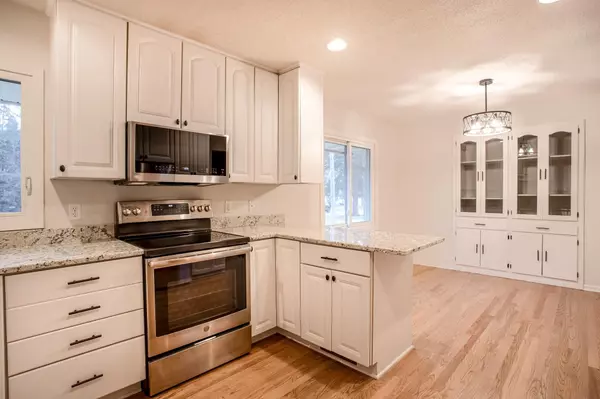$612,000
$600,000
2.0%For more information regarding the value of a property, please contact us for a free consultation.
7267 W Timber LN Maple Grove, MN 55369
4 Beds
3 Baths
2,754 SqFt
Key Details
Sold Price $612,000
Property Type Single Family Home
Sub Type Single Family Residence
Listing Status Sold
Purchase Type For Sale
Square Footage 2,754 sqft
Price per Sqft $222
Subdivision Cedar Isle 1St Add
MLS Listing ID 6461591
Sold Date 02/29/24
Bedrooms 4
Full Baths 1
Three Quarter Bath 2
Year Built 1977
Annual Tax Amount $6,293
Tax Year 2023
Contingent None
Lot Size 0.410 Acres
Acres 0.41
Lot Dimensions 162x40x60x141x68x47x34
Property Description
With stunning sunset views over Cedar Island Lake, this incredible 4 bed, 3 bath gem is surrounded by nature, lush trees and landscaping, and features abundant amenities throughout! Updated eat-in kitchen with newly refinished hardwood floors, new stainless-steel appliances ('24), and new granite countertops ('24). Other updates include new carpet throughout ('24), new deck ('19), new furnace ('18), new roof ('15) and remodeled primary bathroom ('17). You will love the deck and gazebo, and the spectacular ½ acre yard with 81’ of west facing lake frontage for recreation and enjoyment year round. Additional features include main floor family room with brick wood burning fireplace and sliding door to deck, custom tile walk-in shower in primary bathroom, jacuzzi tub, main floor office/bedroom as well as multiple entertainment spaces. Conveniently located near shopping, restaurants, schools, parks, entertainment, and more! Hurry, this won't last long.
Location
State MN
County Hennepin
Zoning Residential-Single Family
Body of Water Cedar Island
Rooms
Basement Block, Finished, Full, Storage/Locker, Storage Space
Dining Room Breakfast Area, Eat In Kitchen, Separate/Formal Dining Room
Interior
Heating Forced Air
Cooling Central Air
Fireplaces Number 1
Fireplaces Type Brick, Family Room, Wood Burning
Fireplace Yes
Appliance Dishwasher, Disposal, Dryer, Gas Water Heater, Microwave, Range, Refrigerator, Stainless Steel Appliances, Washer, Water Softener Owned
Exterior
Parking Features Attached Garage, Asphalt, Garage Door Opener, Storage
Garage Spaces 2.0
Fence None
Pool None
Waterfront Description Association Access,Lake Front,Lake View
View Bay, Lake, West
Roof Type Age 8 Years or Less,Asphalt,Pitched
Road Frontage No
Building
Lot Description Accessible Shoreline, Tree Coverage - Heavy
Story Four or More Level Split
Foundation 1125
Sewer City Sewer/Connected
Water City Water/Connected
Level or Stories Four or More Level Split
Structure Type Vinyl Siding
New Construction false
Schools
School District Osseo
Read Less
Want to know what your home might be worth? Contact us for a FREE valuation!

Our team is ready to help you sell your home for the highest possible price ASAP






