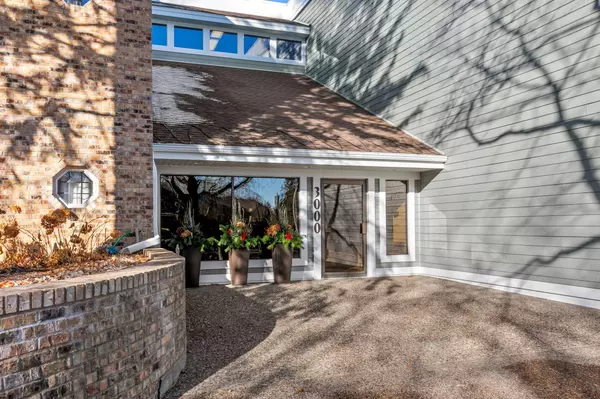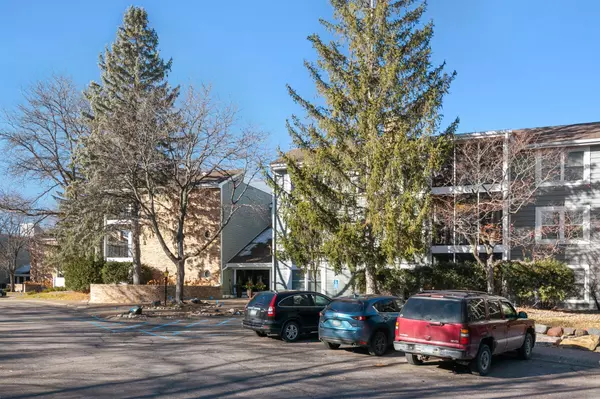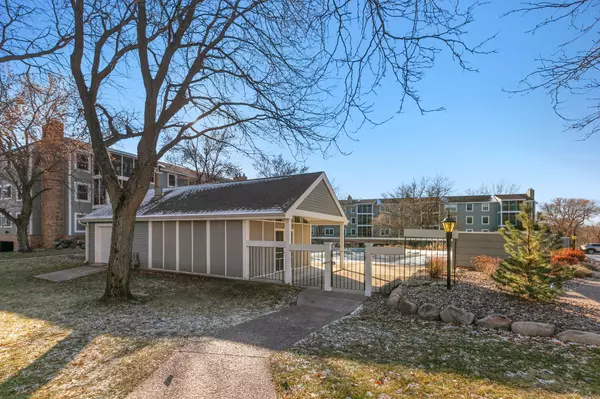$300,000
$309,900
3.2%For more information regarding the value of a property, please contact us for a free consultation.
3000 Saint Albans Mill RD #207 Minnetonka, MN 55305
2 Beds
2 Baths
1,420 SqFt
Key Details
Sold Price $300,000
Property Type Condo
Sub Type Low Rise
Listing Status Sold
Purchase Type For Sale
Square Footage 1,420 sqft
Price per Sqft $211
Subdivision Condo 0137 St Albans Mill Condo 1
MLS Listing ID 6476287
Sold Date 03/01/24
Bedrooms 2
Full Baths 1
Three Quarter Bath 1
HOA Fees $740/mo
Year Built 1979
Annual Tax Amount $3,370
Tax Year 2024
Contingent None
Lot Size 0.860 Acres
Acres 0.86
Lot Dimensions 84
Property Description
Welcome to the highly sought after Saint Albans Mill Rd. This open designed condo includes 2 large bedrooms + 2 baths with unique pantry/office/den off of the kitchen. Primary BR will facilitate a king size bed set and also has a walk in closet w/ full bath. Enjoy eating in the naturally lit kitchen and look out to nature views to the East. All new carpeting just installed. Living room includes a gas fireplace and connects to the recently renovated three season porch. Building features underground heated parking. Wonderful shared Association amenities include: two swimming pools (inside and outside)-whirlpool and sauna-Party room-exercise room-outdoor patios include grill-tennis courts-walking trail that hooks up into the neighborhood. The St. Albans Mill community sits on 15 acres abutting Minnehaha creek-A beautiful setting that includes world class amenities. Enjoy carefree living on beautiful grounds! Owners tend to stay in the building for many years so don't miss your chance!
Location
State MN
County Hennepin
Zoning Residential-Single Family
Rooms
Family Room Amusement/Party Room, Exercise Room
Basement None
Dining Room Eat In Kitchen, Separate/Formal Dining Room
Interior
Heating Baseboard
Cooling Central Air
Fireplaces Number 1
Fireplaces Type Gas, Living Room
Fireplace Yes
Appliance Dishwasher, Dryer, Exhaust Fan, Microwave, Range, Refrigerator, Stainless Steel Appliances, Washer
Exterior
Parking Features Assigned, Attached Garage, Garage Door Opener, Heated Garage, Insulated Garage, Underground
Garage Spaces 1.0
Fence Wood
Pool Below Ground, Heated, Indoor, Outdoor Pool
Roof Type Asphalt
Building
Story One
Foundation 1420
Sewer City Sewer/Connected
Water City Water/Connected
Level or Stories One
Structure Type Brick/Stone,Vinyl Siding
New Construction false
Schools
School District Hopkins
Others
HOA Fee Include Maintenance Structure,Cable TV,Hazard Insurance,Heating,Internet,Lawn Care,Trash,Security,Water
Restrictions Mandatory Owners Assoc,Pets - Cats Allowed,Pets - Dogs Allowed,Pets - Number Limit,Pets - Weight/Height Limit
Read Less
Want to know what your home might be worth? Contact us for a FREE valuation!

Our team is ready to help you sell your home for the highest possible price ASAP





