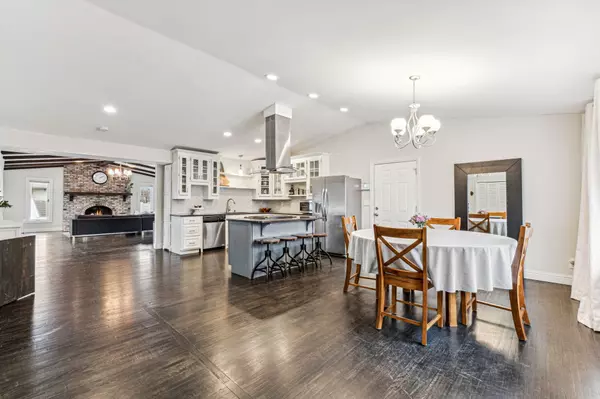$401,000
$389,900
2.8%For more information regarding the value of a property, please contact us for a free consultation.
7729 Unity AVE N Brooklyn Park, MN 55443
4 Beds
3 Baths
3,139 SqFt
Key Details
Sold Price $401,000
Property Type Single Family Home
Sub Type Single Family Residence
Listing Status Sold
Purchase Type For Sale
Square Footage 3,139 sqft
Price per Sqft $127
Subdivision Donnays Brookdale Estates 10Th
MLS Listing ID 6483339
Sold Date 03/14/24
Bedrooms 4
Full Baths 1
Half Baths 1
Three Quarter Bath 1
Year Built 1968
Annual Tax Amount $4,652
Tax Year 2023
Contingent None
Lot Size 0.480 Acres
Acres 0.48
Lot Dimensions 245x121x66x209
Property Description
Wow! Who knew? The unassuming exterior could hide such a boastful list of amenities and modern luxury. An open floor plan with a gourmet kitchen connects to an entertainers dream space, exposed beam vaulted ceiling, modern finishes and espresso stained hardwood floors throughout, create a warm and welcoming main floor living space. Coupled with three bedrooms and a full bath up a short flight of stairs and a separate en suite master that is the perfect oasis to indulge in oneself. Don't forget to maximize your
outdoor time with your choice through huge patio doors flanking the living room; one will take you to a huge deck and large open yard space, the other to a fully fenced portion for ultimate privacy. Let's not
forget the fully finished basement with a half bath, craft room or office space, main floor laundry and
three car garage to round out the impressive features of this home. 1yr. home warranty included.
Location
State MN
County Hennepin
Zoning Residential-Single Family
Rooms
Basement Block, Daylight/Lookout Windows, Finished
Dining Room Kitchen/Dining Room
Interior
Heating Forced Air
Cooling Central Air
Fireplaces Number 2
Fireplaces Type Decorative, Family Room, Primary Bedroom
Fireplace Yes
Appliance Dishwasher, Exhaust Fan, Microwave, Range, Refrigerator, Stainless Steel Appliances
Exterior
Parking Features Attached Garage, Concrete
Garage Spaces 3.0
Fence Full, Vinyl
Roof Type Asphalt
Building
Story Four or More Level Split
Foundation 1593
Sewer City Sewer/Connected
Water City Water/Connected
Level or Stories Four or More Level Split
Structure Type Brick/Stone,Vinyl Siding
New Construction false
Schools
School District Osseo
Read Less
Want to know what your home might be worth? Contact us for a FREE valuation!

Our team is ready to help you sell your home for the highest possible price ASAP






